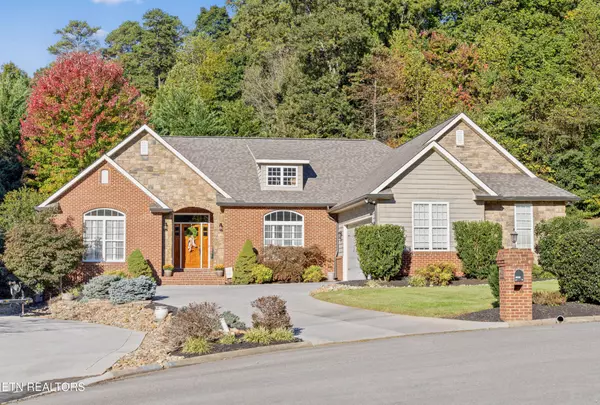Bought with Josh Grigsby
For more information regarding the value of a property, please contact us for a free consultation.
6537 Autumn Kayla Lane Knoxville, TN 37918
Want to know what your home might be worth? Contact us for a FREE valuation!

Our team is ready to help you sell your home for the highest possible price ASAP
Key Details
Sold Price $650,000
Property Type Single Family Home
Sub Type Single Family Residence
Listing Status Sold
Purchase Type For Sale
Square Footage 2,600 sqft
Price per Sqft $250
Subdivision Mont Richer Unit Ii Phase Ii
MLS Listing ID 3048703
Sold Date 11/18/25
Bedrooms 3
Full Baths 2
Half Baths 1
HOA Fees $8/ann
HOA Y/N Yes
Year Built 2012
Annual Tax Amount $2,068
Lot Size 8,712 Sqft
Acres 0.2
Lot Dimensions 41.9 X 187.17 X IRR
Property Sub-Type Single Family Residence
Property Description
This stunning custom ranch-style home blends timeless design with modern comfort in one of Fountain City's most desired neighborhoods. Perfectly positioned on a quiet cul-de-sac at the back of the subdivision, this home offers privacy and peaceful views surrounded by professional landscaping. Inside, you'll find soaring ceilings, 8-foot doors, and an open floor plan filled with natural light. The chef's kitchen features custom cabinetry, premium finishes, and a seamless layout ideal for entertaining. The spacious primary suite includes a luxurious bath and a walk-in closet designed by California Closets. Enjoy year-round comfort in the all-season sunroom or unwind on the expansive composite deck overlooking the beautifully manicured lot. With thoughtful upgrades throughout—including a new roof, HVAC, and water heater—this home has been impeccably maintained and offers easy, one-level living at its finest.
Location
State TN
County Knox County
Interior
Interior Features Central Vacuum, Walk-In Closet(s), Pantry
Heating Central, Natural Gas
Cooling Central Air
Flooring Carpet, Wood, Tile
Fireplaces Number 1
Fireplace Y
Appliance Dishwasher, Disposal, Dryer, Microwave, Range, Refrigerator, Oven, Washer
Exterior
Exterior Feature Gas Grill
Garage Spaces 2.0
Utilities Available Natural Gas Available, Water Available
View Y/N false
Private Pool false
Building
Lot Description Cul-De-Sac, Other
Story 1
Sewer Public Sewer
Water Public
Structure Type Stone,Vinyl Siding,Other,Brick
New Construction false
Schools
Elementary Schools Shannondale Elementary
Middle Schools Gresham Middle School
High Schools Central High School
Others
Senior Community false
Special Listing Condition Standard
Read Less

© 2025 Listings courtesy of RealTrac as distributed by MLS GRID. All Rights Reserved.
GET MORE INFORMATION




