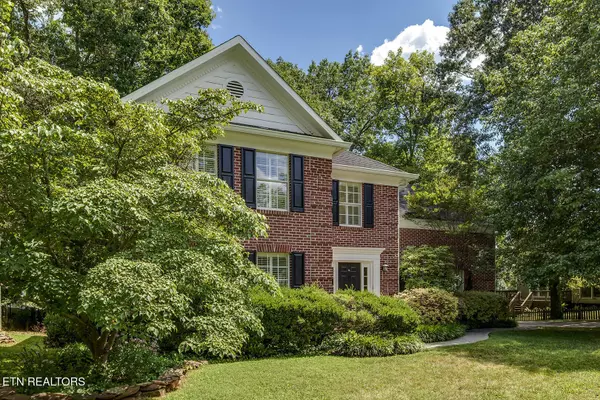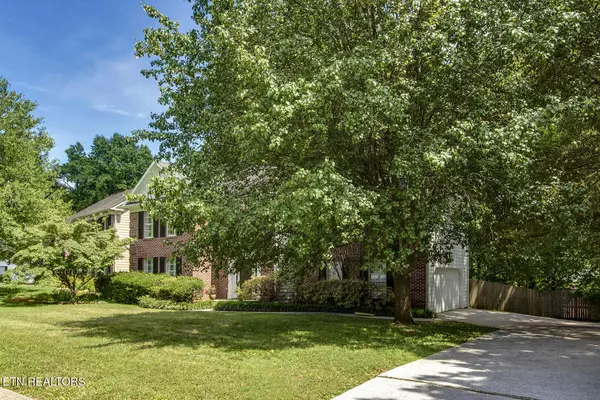Bought with Colleen Boehr
For more information regarding the value of a property, please contact us for a free consultation.
8416 Swathmore Court Knoxville, TN 37919
Want to know what your home might be worth? Contact us for a FREE valuation!

Our team is ready to help you sell your home for the highest possible price ASAP
Key Details
Sold Price $660,000
Property Type Single Family Home
Sub Type Single Family Residence
Listing Status Sold
Purchase Type For Sale
Square Footage 2,708 sqft
Price per Sqft $243
Subdivision The Woods Of Dunbarton Oaks Phase I Ord
MLS Listing ID 3048677
Sold Date 11/19/25
Bedrooms 4
Full Baths 2
Half Baths 1
HOA Fees $20/ann
HOA Y/N Yes
Year Built 1993
Annual Tax Amount $4,055
Lot Size 0.280 Acres
Acres 0.28
Lot Dimensions 106.34 x 130 x IRR
Property Sub-Type Single Family Residence
Property Description
Don't miss out on this charming home located in a convenient west Knoxville subdivision. Property is situated right off a cul-de-sac. The entire neighborhood offers sidewalks for all your outdoor activities. Lovely large flat front yard with professional landscaping. . Enjoy 100% hardwood floors through out entire home with beautiful Plantation Shudders on all the windows. Master suite offers large custom closet and oversized master shower. 2nd bedroom has custom closet as well! Extra large bonus room great for playroom or office and provides tons of extra storage. Be sure and notice 2nd bathroom with new, just added, vanity and fixtures. Enjoy tranquil evenings on a recently added, extra large, private deck overlooking a wooded backyard. This home has many desirable features! Don't let it slip away!
Location
State TN
County Knox County
Interior
Interior Features Walk-In Closet(s), Pantry, Ceiling Fan(s)
Heating Central, Electric, Natural Gas
Cooling Central Air, Ceiling Fan(s)
Flooring Wood, Tile, Vinyl
Fireplaces Number 1
Fireplace Y
Appliance Dishwasher, Disposal, Microwave, Range, Oven
Exterior
Garage Spaces 2.0
Utilities Available Electricity Available, Natural Gas Available, Water Available
Amenities Available Sidewalks
View Y/N false
Private Pool false
Building
Lot Description Cul-De-Sac, Other, Level
Story 2
Sewer Public Sewer
Water Public
Structure Type Vinyl Siding,Other,Brick
New Construction false
Schools
Elementary Schools Rocky Hill Elementary
Middle Schools Bearden Middle School
High Schools West High School
Others
Senior Community false
Special Listing Condition Standard
Read Less

© 2025 Listings courtesy of RealTrac as distributed by MLS GRID. All Rights Reserved.
GET MORE INFORMATION




