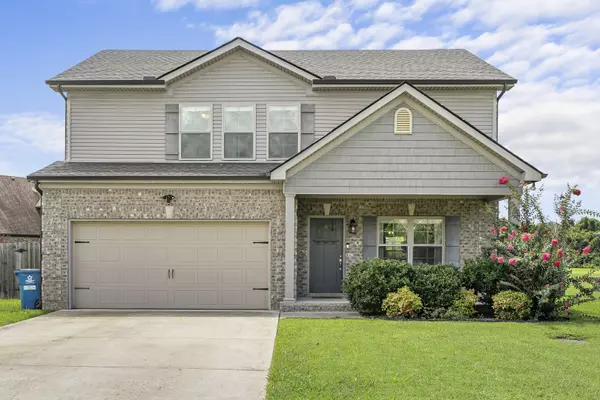Bought with Maggie Lawrence
For more information regarding the value of a property, please contact us for a free consultation.
525 Ruby Oaks Ln Murfreesboro, TN 37128
Want to know what your home might be worth? Contact us for a FREE valuation!

Our team is ready to help you sell your home for the highest possible price ASAP
Key Details
Sold Price $450,000
Property Type Single Family Home
Sub Type Single Family Residence
Listing Status Sold
Purchase Type For Sale
Square Footage 1,960 sqft
Price per Sqft $229
Subdivision Nature Walk Sec 1 Ph 1
MLS Listing ID 2980963
Sold Date 11/15/25
Bedrooms 4
Full Baths 2
Half Baths 1
HOA Fees $40/mo
HOA Y/N Yes
Year Built 2017
Annual Tax Amount $1,668
Lot Size 9,147 Sqft
Acres 0.21
Property Sub-Type Single Family Residence
Property Description
Beautiful, brick home sits on a private lot that backs up to common area. Zoned Triple Blackman schools! Open floor plan with hardwood flooring in main living areas, separate dining, granite countertops with tons on cabinet space, tile backsplash, pantry and separate walk-in laundry room! 4 large bedrooms with oversized closets! Tile in all wet areas! Primary bath has a double sinks, a garden tub and separate stand up shower. Large backyard that is great for entertaining! Community has sidewalks, playground and walking trail! Kitchen and garage refrigerators remain. HOA offers a place to store trailers!! Up to 1% lender credit on the loan amount when buyer uses Seller's Preferred Lender.
Location
State TN
County Rutherford County
Interior
Interior Features Ceiling Fan(s), Extra Closets, Open Floorplan, Pantry, Walk-In Closet(s), High Speed Internet
Heating Central, Electric
Cooling Central Air, Electric
Flooring Carpet, Wood, Tile
Fireplace N
Appliance Electric Oven, Electric Range, Dishwasher, Disposal, Microwave, Refrigerator, Stainless Steel Appliance(s)
Exterior
Garage Spaces 2.0
Utilities Available Electricity Available, Water Available
Amenities Available Playground, Sidewalks, Underground Utilities, Trail(s)
View Y/N false
Roof Type Shingle
Private Pool false
Building
Lot Description Level
Story 2
Sewer STEP System
Water Public
Structure Type Brick,Vinyl Siding
New Construction false
Schools
Elementary Schools Blackman Elementary School
Middle Schools Blackman Middle School
High Schools Blackman High School
Others
Senior Community false
Special Listing Condition Standard
Read Less

© 2025 Listings courtesy of RealTrac as distributed by MLS GRID. All Rights Reserved.
GET MORE INFORMATION




