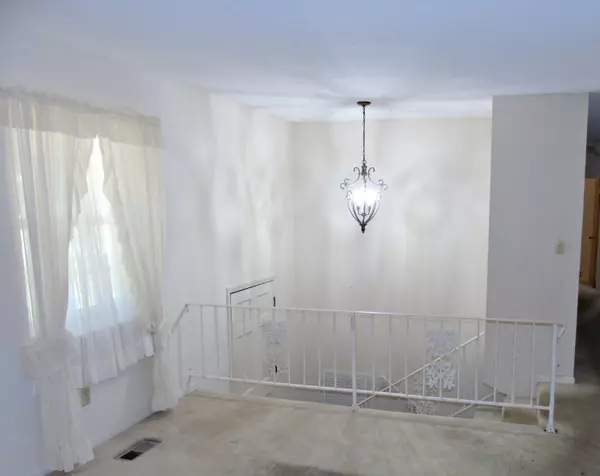Bought with Timothy Grayson
For more information regarding the value of a property, please contact us for a free consultation.
9209 Ramblewood Drive Harrison, TN 37341
Want to know what your home might be worth? Contact us for a FREE valuation!

Our team is ready to help you sell your home for the highest possible price ASAP
Key Details
Sold Price $294,900
Property Type Single Family Home
Listing Status Sold
Purchase Type For Sale
Square Footage 2,152 sqft
Price per Sqft $137
Subdivision River Oaks #1
MLS Listing ID 3046342
Sold Date 11/14/25
Bedrooms 3
Full Baths 2
Half Baths 1
HOA Y/N No
Year Built 1969
Annual Tax Amount $1,047
Lot Size 0.500 Acres
Acres 0.5
Lot Dimensions 135'x156'x51'x168'
Property Description
Beautiful multi-colored red brick & frame exterior two level home with covered front porch. living, separate dining room & eat-in kitchen. Updated glass top range & hood vent. Kitchen Cabinets just painted. Closet kitchen pantry. The den has a wood burning fireplace plus a large bonus room, office, workout or pool table room. Excellent closet space with organizers and a large portion of the attic is floored for storage. The main bedroom is oversized has two closets. The main BR bath has a modeled full bath, new flooring & toilet. Separate vanity area with large mirror. Newer Amana condenser cooling unit in back. New how water heater. Large deck off dining room with sliding glass door. Lots of floored attic space. Same owner last 40+ years. Great neighborhood& lots of backyard for kids. Not to far out Hwy. 58. Near the new Weigle's on 58. One year home protection plan by Home Security of America
furnished by the seller.
Location
State TN
County Hamilton County
Interior
Interior Features Entrance Foyer
Heating Central, Electric, Heat Pump
Cooling Central Air, Electric
Flooring Carpet, Vinyl, Other
Fireplaces Number 1
Fireplace Y
Appliance Oven, Refrigerator, Electric Range, Dishwasher
Exterior
Garage Spaces 2.0
Utilities Available Electricity Available
View Y/N false
Roof Type Other
Private Pool false
Building
Lot Description Level, Wooded, Other
Story 2
Sewer Septic Tank
Structure Type Other,Brick
New Construction false
Schools
Elementary Schools Harrison Elementary School
Middle Schools Brown Middle School
High Schools Central High School
Others
Senior Community false
Special Listing Condition Standard
Read Less

© 2025 Listings courtesy of RealTrac as distributed by MLS GRID. All Rights Reserved.
GET MORE INFORMATION




