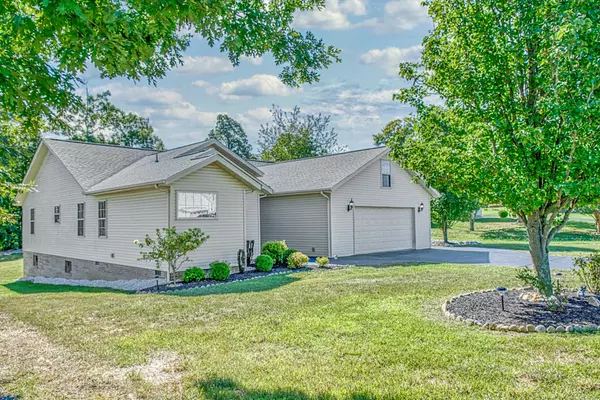Bought with NONMLS
For more information regarding the value of a property, please contact us for a free consultation.
177 Prosperity Dr Baxter, TN 38544
Want to know what your home might be worth? Contact us for a FREE valuation!

Our team is ready to help you sell your home for the highest possible price ASAP
Key Details
Sold Price $380,000
Property Type Single Family Home
Sub Type Single Family Residence
Listing Status Sold
Purchase Type For Sale
Square Footage 3,857 sqft
Price per Sqft $98
Subdivision Prosperity Pointe
MLS Listing ID 2981441
Sold Date 11/06/25
Bedrooms 3
Full Baths 2
HOA Y/N No
Year Built 2009
Annual Tax Amount $1,674
Lot Size 0.480 Acres
Acres 0.48
Lot Dimensions 100 X 211.5 IRR
Property Sub-Type Single Family Residence
Property Description
$10K Credit at Closing is being offered by Sellers.Located at the end of Prosperity Drive in a quiet cul-de-sac, this home features 2,964 finished square feet (2,071 sf on main level and 893 finished in bsmt); plus an additional 863 square feet unfinished in the basement, the layout provides flexibility and plenty of space. Split-bedroom plan, large open great room and dining for gatherings, spacious primary suite, generously sized guest bedrooms, partially finished basement with walk-out access, two-tiered back deck overlooking the pool. Ideal for entertaining, relaxing, and enjoying the surrounding privacy of the cul-de-sac setting. Roof is 5 yrs. old, new granite countertops in kitchen, new interior doors and hardware, and new ceiling fans.
Interior Features
* Split-bedroom floor plan for privacy and convenience.
* Large open great room and dining area, perfect for gatherings.
* Spacious primary suite with ample room for comfort.
* Generously sized guest bedrooms to accommodate family or visitors.
* Partially finished basement with walk-out access, ready for customization.
Outdoor Living
* Two-tiered back deck overlooking the pool, creating a private outdoor oasis.
* Ideal for entertaining, relaxing, and enjoying the surrounding privacy of the cul-de-sac setting.
Updates & Improvements
* Roof replaced 5 years ago.
* New granite countertops in the kitchen.
* New doors and hardware installed.
* New ceiling fans throughout.
Location
State TN
County Putnam County
Rooms
Main Level Bedrooms 3
Interior
Interior Features Ceiling Fan(s), Entrance Foyer, Extra Closets, High Ceilings, Open Floorplan, Walk-In Closet(s)
Heating Central
Cooling Ceiling Fan(s), Central Air
Flooring Carpet, Tile, Vinyl
Fireplace Y
Appliance Double Oven, Cooktop, Dishwasher, Microwave, Refrigerator
Exterior
Garage Spaces 2.0
Utilities Available Water Available
View Y/N false
Roof Type Shingle
Private Pool false
Building
Story 1
Sewer Septic Tank
Water Private
Structure Type Vinyl Siding
New Construction false
Schools
Elementary Schools Baxter Primary
Middle Schools Upperman Middle School
High Schools Upperman High School
Others
Senior Community false
Special Listing Condition Standard
Read Less

© 2025 Listings courtesy of RealTrac as distributed by MLS GRID. All Rights Reserved.
GET MORE INFORMATION




