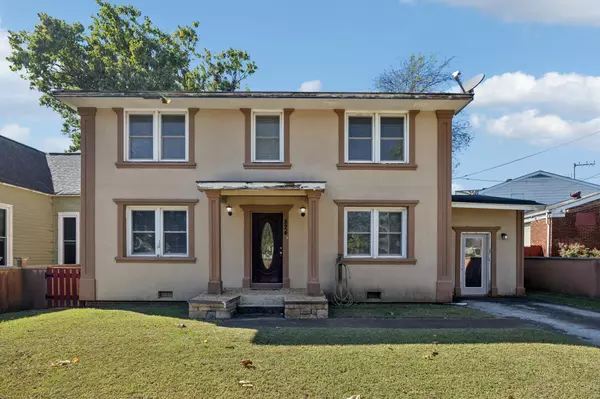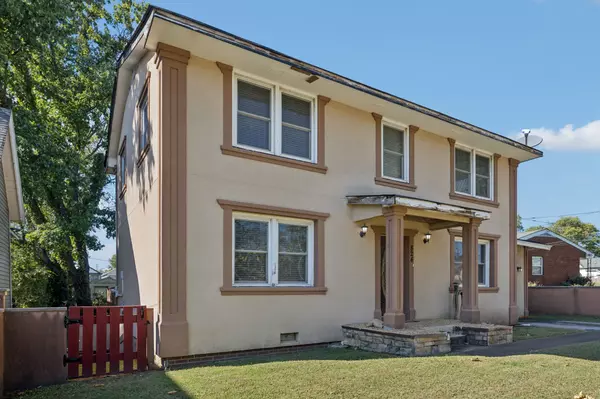Bought with Jessica Giordano
For more information regarding the value of a property, please contact us for a free consultation.
824 N 5th St Nashville, TN 37207
Want to know what your home might be worth? Contact us for a FREE valuation!

Our team is ready to help you sell your home for the highest possible price ASAP
Key Details
Sold Price $435,000
Property Type Single Family Home
Sub Type Single Family Residence
Listing Status Sold
Purchase Type For Sale
Square Footage 1,584 sqft
Price per Sqft $274
Subdivision Miller
MLS Listing ID 3015480
Sold Date 11/13/25
Bedrooms 4
Full Baths 2
Half Baths 1
HOA Y/N No
Year Built 1972
Annual Tax Amount $2,490
Lot Size 8,276 Sqft
Acres 0.19
Lot Dimensions 50 X 170
Property Sub-Type Single Family Residence
Property Description
Incredible Opportunity in Red-Hot East Nashville! This 4 bed, 1.5 bath home offers amazing potential for the right buyer. It needs work and is being sold as-is, but with alley access and a deep backyard, the possibilities are wide open—is eligible for a Detached Accessory Dwelling Unit (DADU), offering options for guest space, rental income, or a home studio.The existing home provides a solid footprint for renovation or even full redevelopment. Located just minutes from downtown and within walking distance to East Nashville's most popular restaurants, coffee shops, and entertainment spots, this property puts you right in the heart of one of Nashville's most sought-after neighborhoods. Inspections are welcome for buyer knowledge only. Whether you're looking to build equity, renovate, or invest, this is a can't-miss opportunity in a rapidly growing area!
Location
State TN
County Davidson County
Interior
Heating Central, Electric
Cooling Central Air, Electric
Flooring Carpet
Fireplace N
Appliance Electric Oven
Exterior
Utilities Available Electricity Available, Water Available
View Y/N true
View City
Private Pool false
Building
Story 2
Sewer Public Sewer
Water Public
Structure Type Struct. Insulated Panels
New Construction false
Schools
Elementary Schools Ida B. Wells Elementary
Middle Schools Jere Baxter Middle
High Schools Maplewood Comp High School
Others
Senior Community false
Special Listing Condition Standard
Read Less

© 2025 Listings courtesy of RealTrac as distributed by MLS GRID. All Rights Reserved.
GET MORE INFORMATION




