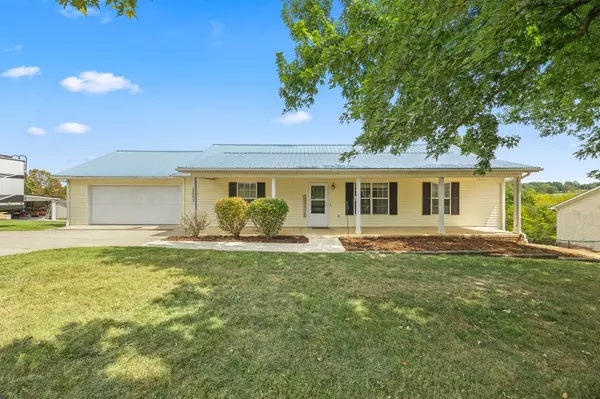Bought with NONMLS
For more information regarding the value of a property, please contact us for a free consultation.
2269 Plunk Whitson Rd Cookeville, TN 38501
Want to know what your home might be worth? Contact us for a FREE valuation!

Our team is ready to help you sell your home for the highest possible price ASAP
Key Details
Sold Price $325,000
Property Type Single Family Home
Sub Type Single Family Residence
Listing Status Sold
Purchase Type For Sale
Square Footage 2,632 sqft
Price per Sqft $123
Subdivision Crystal Springs Sub Ph 1
MLS Listing ID 2988945
Sold Date 11/14/25
Bedrooms 3
Full Baths 3
HOA Y/N No
Year Built 1997
Annual Tax Amount $1,507
Lot Size 0.540 Acres
Acres 0.54
Lot Dimensions 100X200.95 IRR
Property Sub-Type Single Family Residence
Property Description
Welcome to this well-maintained home with a split bedroom plan and a spacious layout. The kitchen is equipped with a gas range and double oven, perfect for everyday cooking or entertaining. The basement includes a large bonus room that could easily function as a fourth bedroom, along with an oversized bathroom featuring a walk-in tile shower and a jetted tub. There's also a dedicated office space, laundry area, and extra storage. A brand new back deck and a newly installed fence make the yard ideal for relaxing or letting pets roam. Don't let this one pass you by. Schedule your showing today!
Location
State TN
County Putnam County
Rooms
Main Level Bedrooms 3
Interior
Interior Features Ceiling Fan(s)
Heating Central, Electric
Cooling Central Air
Flooring Carpet, Wood, Tile, Vinyl
Fireplace N
Appliance Double Oven, Gas Range, Dishwasher
Exterior
Garage Spaces 2.0
Utilities Available Electricity Available, Water Available
View Y/N false
Private Pool false
Building
Story 1
Sewer Septic Tank
Water Private
Structure Type Frame
New Construction false
Schools
Elementary Schools Cane Creek Elementary
Middle Schools Upperman Middle School
High Schools Upperman High School
Others
Senior Community false
Special Listing Condition Standard
Read Less

© 2025 Listings courtesy of RealTrac as distributed by MLS GRID. All Rights Reserved.
GET MORE INFORMATION




