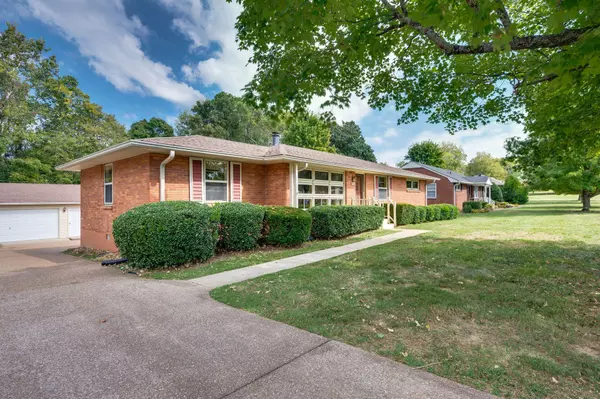Bought with ReBecca Bogle
For more information regarding the value of a property, please contact us for a free consultation.
2112 June Dr Nashville, TN 37214
Want to know what your home might be worth? Contact us for a FREE valuation!

Our team is ready to help you sell your home for the highest possible price ASAP
Key Details
Sold Price $535,000
Property Type Single Family Home
Sub Type Single Family Residence
Listing Status Sold
Purchase Type For Sale
Square Footage 1,830 sqft
Price per Sqft $292
Subdivision Donelson Hills
MLS Listing ID 3011947
Sold Date 11/12/25
Bedrooms 4
Full Baths 2
HOA Y/N No
Year Built 1957
Annual Tax Amount $2,493
Lot Size 0.340 Acres
Acres 0.34
Lot Dimensions 95 X 157
Property Sub-Type Single Family Residence
Property Description
Hip Donelson at its best! Classic Mid-Century Donelson Hills home.Channel the charm of the 1950's in this remarkably well maintained solid brick mint home with a large living room with fireplace and built-ins. Knotty Pine Dining room that opens to a galley kitchen with large pantry. Separate den (or primary suite) with built-ins and full shower bath. 3 Secondary bedrooms one with a darling window seat and built-ins. Phone stand in hallway. Vintage tile bath is in immaculate condition with tub and mirrored medicine cabinet. Wonderful sunroom overlooks large level backyard with big deck. Huge basement shop with separate entrance is not included in square footage but would make a great man or woman cave or future expansion.. Separate super nice newer 2-car garage.Back yard is private and backs to wooded area. Great cul-de-sac quiet street that ends with downtown views!
Location
State TN
County Davidson County
Rooms
Main Level Bedrooms 4
Interior
Heating Central, Natural Gas
Cooling Central Air, Electric
Flooring Carpet, Tile, Vinyl
Fireplaces Number 1
Fireplace Y
Appliance Electric Range, Dishwasher, Dryer, Washer
Exterior
Garage Spaces 2.0
Utilities Available Electricity Available, Natural Gas Available, Water Available
View Y/N false
Roof Type Asphalt
Private Pool false
Building
Lot Description Level
Story 1
Sewer Public Sewer
Water Public
Structure Type Brick
New Construction false
Schools
Elementary Schools Pennington Elementary
Middle Schools Two Rivers Middle
High Schools Mcgavock Comp High School
Others
Senior Community false
Special Listing Condition Standard
Read Less

© 2025 Listings courtesy of RealTrac as distributed by MLS GRID. All Rights Reserved.
GET MORE INFORMATION




