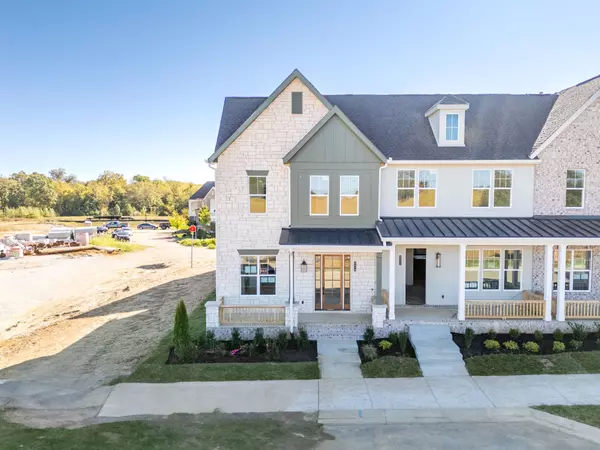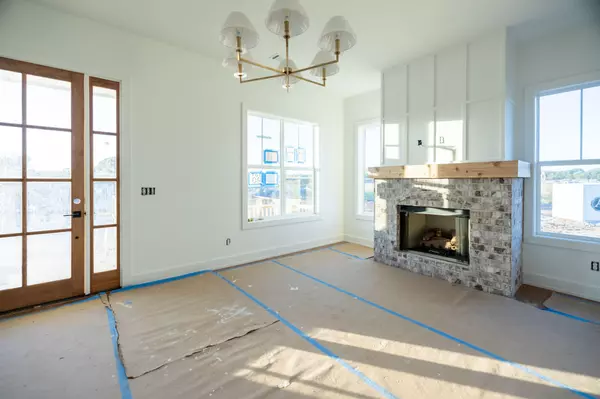Bought with Manjiri Rao-Kostas, ABR, LRS
For more information regarding the value of a property, please contact us for a free consultation.
4076 Penfield Dr Unit A Franklin, TN 37069
Want to know what your home might be worth? Contact us for a FREE valuation!

Our team is ready to help you sell your home for the highest possible price ASAP
Key Details
Sold Price $846,590
Property Type Townhouse
Sub Type Townhouse
Listing Status Sold
Purchase Type For Sale
Square Footage 2,242 sqft
Price per Sqft $377
Subdivision Fields @ Reese Farm Sec1
MLS Listing ID 2920682
Sold Date 11/14/25
Bedrooms 3
Full Baths 2
Half Baths 1
HOA Fees $258/mo
HOA Y/N Yes
Year Built 2025
Annual Tax Amount $5,537
Lot Dimensions 33 X 109
Property Sub-Type Townhouse
Property Description
Ask us about our builder incentives! Introducing Reese, crafted by Hidden Valley Homes! This stunning end-unit townhome blends timeless elegance with elevated comfort. From its striking stone front and oversized entry door to its spacious interior, every detail has been thoughtfully designed. Inside, you'll find expansive living areas that radiate warmth and sophistication. The home features 3 generously sized bedrooms, including a serene primary suite, a versatile upstairs bonus room, and ample closet space throughout. The gourmet kitchen is equipped with high-end appliances and elegant countertops, making it a perfect space for both everyday meals and effortless entertaining. The open-concept living and dining areas offer a seamless flow for gatherings or quiet evenings at home. Step outside to enjoy a private rear courtyard—ideal for relaxing, dining al fresco, or hosting friends. Complete with a 2-car garage and the benefits of an end-unit location, this home offers both privacy and convenience in the heart of Reese's beautifully designed community.
Location
State TN
County Williamson County
Interior
Interior Features Ceiling Fan(s), Extra Closets, Open Floorplan, Pantry, Walk-In Closet(s)
Heating Central, Natural Gas
Cooling Central Air, Electric
Flooring Carpet, Wood, Tile
Fireplace N
Appliance Built-In Electric Oven, Built-In Gas Range, Dishwasher, Disposal, Microwave, Refrigerator, Stainless Steel Appliance(s)
Exterior
Garage Spaces 2.0
Utilities Available Electricity Available, Natural Gas Available, Water Available
View Y/N false
Private Pool false
Building
Story 2
Sewer Public Sewer
Water Public
Structure Type Hardboard Siding,Stone
New Construction true
Schools
Elementary Schools Poplar Grove K-4
Middle Schools Poplar Grove 5-8
High Schools Franklin High School
Others
HOA Fee Include Maintenance Grounds
Senior Community false
Special Listing Condition Standard
Read Less

© 2025 Listings courtesy of RealTrac as distributed by MLS GRID. All Rights Reserved.
GET MORE INFORMATION




