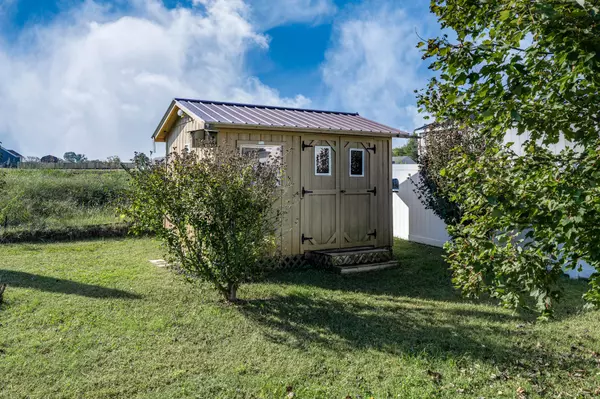Bought with Tyler Alan Stonehocker
For more information regarding the value of a property, please contact us for a free consultation.
521 Brookside Dr Mount Pleasant, TN 38474
Want to know what your home might be worth? Contact us for a FREE valuation!

Our team is ready to help you sell your home for the highest possible price ASAP
Key Details
Sold Price $355,000
Property Type Single Family Home
Sub Type Single Family Residence
Listing Status Sold
Purchase Type For Sale
Square Footage 1,550 sqft
Price per Sqft $229
Subdivision Sugar Creek Sec 2
MLS Listing ID 3011578
Sold Date 11/14/25
Bedrooms 3
Full Baths 2
HOA Y/N No
Year Built 2017
Annual Tax Amount $2,482
Lot Size 0.320 Acres
Acres 0.32
Lot Dimensions 100.00X144.03 IRR
Property Sub-Type Single Family Residence
Property Description
You'll feel welcome as soon as you step into this adorable home! A spacious family room warmly invites you inside with striking flooring; follow the easy-going vibe to the screened-in area to enjoy the refreshing days of Fall. The large, functional kitchen includes a very convenient pantry as well as ample cabinet space. Plus, all built-in appliances remain with the home, including the refrigerator! Natural light bathes the connecting dining area and provides a pleasant view of the back yard. The desirable split-bedroom plan includes a large, relaxing primary suite, a large walk-in closet, and even a second closet! Primary bath features include a soaking tub, spacious vanity, and separate shower! Handy walk-in utility room. Another perk is an outside storage building already wired with electricity! Super convenient access to Hwy 43 By-Pass to take you to Columbia or Lawrenceburg areas and beyond!
Location
State TN
County Maury County
Rooms
Main Level Bedrooms 3
Interior
Interior Features Ceiling Fan(s), Entrance Foyer, Pantry, Walk-In Closet(s)
Heating Central
Cooling Central Air
Flooring Wood, Tile
Fireplace N
Appliance Electric Oven, Electric Range, Dishwasher, Microwave, Refrigerator
Exterior
Garage Spaces 2.0
Utilities Available Water Available
View Y/N false
Private Pool false
Building
Story 1
Sewer Public Sewer
Water Public
Structure Type Brick
New Construction false
Schools
Elementary Schools Mt Pleasant Elementary
Middle Schools Mount Pleasant Middle School
High Schools Mt Pleasant High School
Others
Senior Community false
Special Listing Condition Standard
Read Less

© 2025 Listings courtesy of RealTrac as distributed by MLS GRID. All Rights Reserved.
GET MORE INFORMATION




