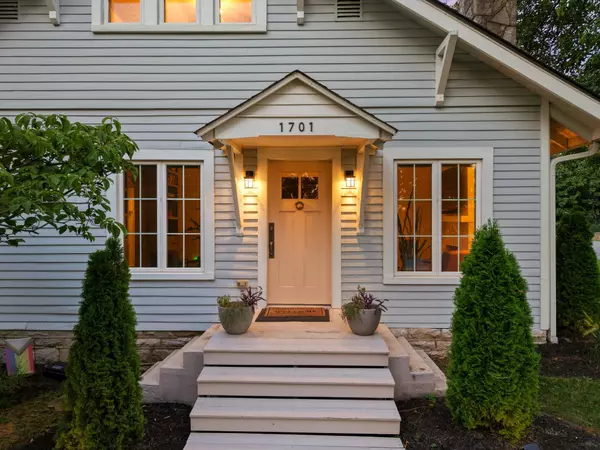Bought with Kara Payne
For more information regarding the value of a property, please contact us for a free consultation.
1701 Sevier St Nashville, TN 37206
Want to know what your home might be worth? Contact us for a FREE valuation!

Our team is ready to help you sell your home for the highest possible price ASAP
Key Details
Sold Price $875,000
Property Type Single Family Home
Sub Type Single Family Residence
Listing Status Sold
Purchase Type For Sale
Square Footage 1,868 sqft
Price per Sqft $468
Subdivision United Electric Railway
MLS Listing ID 2979360
Sold Date 11/12/25
Bedrooms 3
Full Baths 2
Half Baths 1
HOA Y/N No
Year Built 1940
Annual Tax Amount $3,769
Lot Size 4,791 Sqft
Acres 0.11
Lot Dimensions 77 X 65
Property Sub-Type Single Family Residence
Property Description
A once-in-a-Lifetime 1940s Cottage on Shelby Park!! Opportunities like this almost never come up - one of only a few homes that sit directly on the park, with downtown Nashville views right from your front door. Step outside to trails, green space, and the best of East Nashville living at your doorstep. Inside, this 1940s charmer has been updated with soapstone countertops, European wallpaper, and designer lighting, blending timeless character with modern style. The backyard is built for entertaining, featuring a custom fire pit and water feature you can enjoy year-round. Take a stroll to all the local favorites: Urban Cowboy, Lockeland Table and Frothy Monkey! You can be Downtown in just 4 minutes and to the airport in 7 minutes- this location is unbeatable. New roof (2022), tankless water heater, and EV charger. Don't miss this one!
Location
State TN
County Davidson County
Rooms
Main Level Bedrooms 1
Interior
Interior Features Bookcases, Built-in Features, Ceiling Fan(s), Walk-In Closet(s), High Speed Internet
Heating Central, Natural Gas
Cooling Central Air, Electric
Flooring Wood, Tile
Fireplaces Number 1
Fireplace Y
Appliance Gas Oven, Gas Range, Dishwasher, Microwave, Refrigerator, Stainless Steel Appliance(s)
Exterior
Utilities Available Electricity Available, Natural Gas Available, Water Available
View Y/N true
View City
Roof Type Shingle
Private Pool false
Building
Lot Description Corner Lot, Views
Story 2
Sewer Public Sewer
Water Public
Structure Type Stone,Wood Siding
New Construction false
Schools
Elementary Schools Lockeland Elementary
Middle Schools Stratford Stem Magnet School Lower Campus
High Schools Stratford Stem Magnet School Upper Campus
Others
Senior Community false
Special Listing Condition Standard
Read Less

© 2025 Listings courtesy of RealTrac as distributed by MLS GRID. All Rights Reserved.
GET MORE INFORMATION




