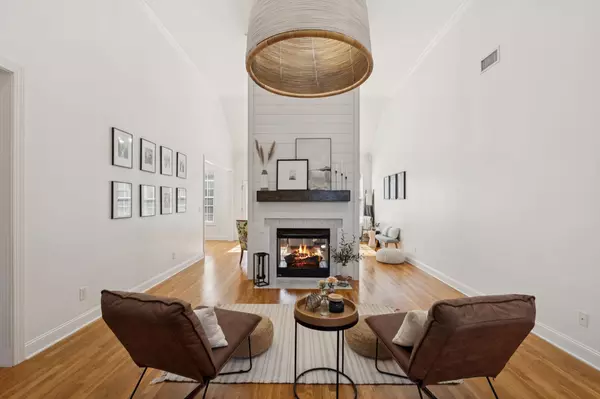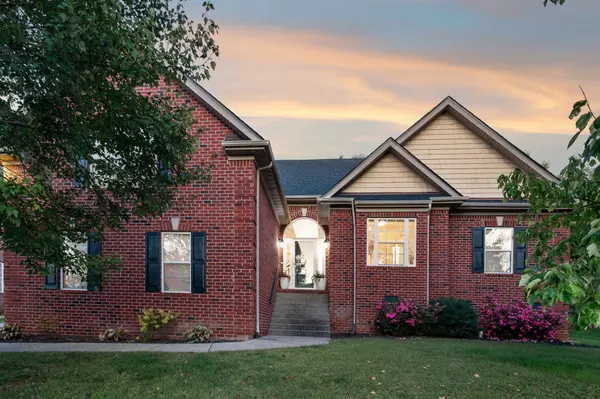Bought with NONMLS
For more information regarding the value of a property, please contact us for a free consultation.
2184 Loudenslager Dr Thompsons Station, TN 37179
Want to know what your home might be worth? Contact us for a FREE valuation!

Our team is ready to help you sell your home for the highest possible price ASAP
Key Details
Sold Price $635,000
Property Type Single Family Home
Sub Type Single Family Residence
Listing Status Sold
Purchase Type For Sale
Square Footage 2,754 sqft
Price per Sqft $230
Subdivision Campbell Station Sec 10
MLS Listing ID 2963011
Sold Date 11/13/25
Bedrooms 3
Full Baths 2
HOA Fees $55/mo
HOA Y/N Yes
Year Built 2005
Annual Tax Amount $2,671
Lot Size 0.320 Acres
Acres 0.32
Lot Dimensions 88 X 160
Property Sub-Type Single Family Residence
Property Description
This Beautifully Upgraded All Brick Home is Designed to Impress. Step inside this 3-bedroom, 2-bath home situated in the heart of Campbell Station, Thompsons Station, Tennessee. The living and family rooms are anchored by an impressive 14-ft Double-sided Fireplace, perfect for cozy evenings. Fully remodeled with a BRAND NEW ROOF, Fresh Paint and Modern light fixtures throughout, plus a Built-in Playhouse in the Bonus room, create thoughtful, family-focused living spaces throughout. Outside, enjoy an expansive, Fully Fenced LARGE Backyard with a charming patio, lighting, and mature trees—ideal for neighborhood barbecues, letting your pets run free, or simply unwinding next to your loved ones. Zoned for Top-Rated schools. Complete with two neighborhood pools and sidewalks. Easy access to shopping, dining, Heritage Park, Sarah Benson Park, Circa Grill, and 1819 Coffee. Only a 36-minute commute to Downtown Nashville. For a limited time only enjoy, 1% towards Closing Costs with use of Preferred Lender. Terms and conditions apply. Don't miss this one of a kind property and view the property tour video! UC- Right of First Refusal, 24hr notice. https://bit.ly/Tour2184LoudenslagerDr
Location
State TN
County Williamson County
Rooms
Main Level Bedrooms 3
Interior
Interior Features Built-in Features, Ceiling Fan(s), Extra Closets, High Ceilings, Open Floorplan, Pantry, Walk-In Closet(s)
Heating Central, Natural Gas
Cooling Ceiling Fan(s), Central Air
Flooring Carpet, Wood
Fireplaces Number 1
Fireplace Y
Appliance Built-In Electric Oven, Built-In Electric Range, Dishwasher, Disposal, Dryer, Microwave, Refrigerator, Washer
Exterior
Garage Spaces 2.0
Utilities Available Natural Gas Available, Water Available
Amenities Available Pool, Sidewalks
View Y/N false
Private Pool false
Building
Story 2
Sewer Public Sewer
Water Public
Structure Type Brick
New Construction false
Schools
Elementary Schools Amanda H. North Elementary School
Middle Schools Heritage Middle
High Schools Independence High School
Others
HOA Fee Include Recreation Facilities
Senior Community false
Special Listing Condition Standard
Read Less

© 2025 Listings courtesy of RealTrac as distributed by MLS GRID. All Rights Reserved.
GET MORE INFORMATION




