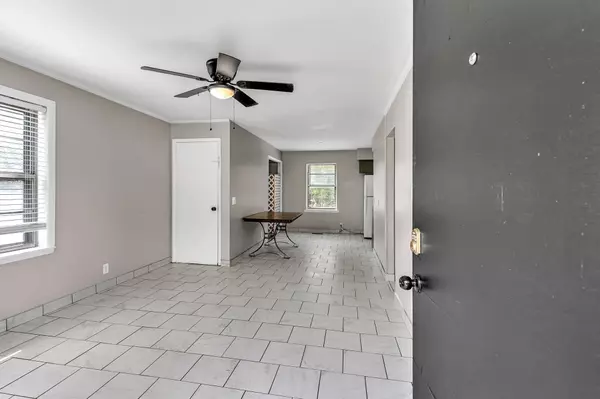Bought with Ty Marinkov
For more information regarding the value of a property, please contact us for a free consultation.
3869 Scotwood Dr Nashville, TN 37211
Want to know what your home might be worth? Contact us for a FREE valuation!

Our team is ready to help you sell your home for the highest possible price ASAP
Key Details
Sold Price $328,000
Property Type Single Family Home
Sub Type Single Family Residence
Listing Status Sold
Purchase Type For Sale
Square Footage 1,904 sqft
Price per Sqft $172
Subdivision Greenwood Hills
MLS Listing ID 2998183
Sold Date 11/12/25
Bedrooms 6
Full Baths 2
Half Baths 1
HOA Y/N No
Year Built 1978
Annual Tax Amount $3,264
Lot Size 10,018 Sqft
Acres 0.23
Lot Dimensions 60 X 198
Property Sub-Type Single Family Residence
Property Description
Price Improvement; Seller said get it sold! Go and show anytime!! All Brick Home with Rental Income Potential! Looking for space to grow or rental income opportunities, this home delivers it all! Affordable single family residence approx.15 minutes from downtown Nashville. Fully tiled interior for easy cleaning and carefree living. Real Bonus... 3 additional bedrooms in the finished basement; full bath and second kitchen for larger families, multi-generational living, or rental income opportunities. R-10 zoning offers flexible usage options. Offering also easy access to major highways (I-24 & I-65), shopping, dining, and entertainment. HVAC was replaced 2025 with transferable warranty.
Location
State TN
County Davidson County
Rooms
Main Level Bedrooms 3
Interior
Interior Features Air Filter, Ceiling Fan(s), High Speed Internet
Heating Central
Cooling Ceiling Fan(s), Central Air, Wall/Window Unit(s)
Flooring Tile
Fireplace Y
Appliance Electric Oven, Cooktop, Refrigerator
Exterior
Utilities Available Water Available
View Y/N false
Roof Type Asphalt
Private Pool false
Building
Lot Description Sloped
Story 1
Sewer Public Sewer
Water Public
Structure Type Brick
New Construction false
Schools
Elementary Schools Paragon Mills Elementary
Middle Schools Wright Middle
High Schools Glencliff High School
Others
Senior Community false
Special Listing Condition Standard
Read Less

© 2025 Listings courtesy of RealTrac as distributed by MLS GRID. All Rights Reserved.
GET MORE INFORMATION




