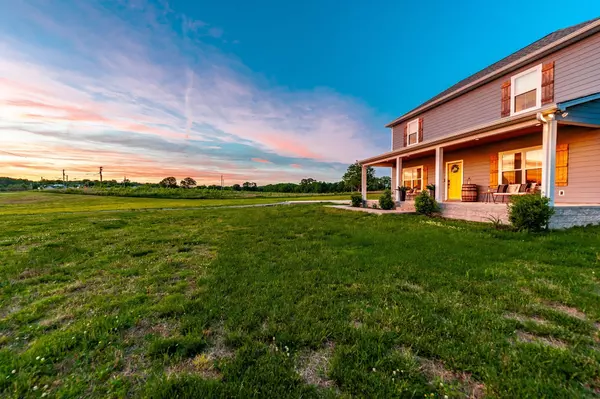Bought with Amanda Morrow, CNHS | RCC | SRES
For more information regarding the value of a property, please contact us for a free consultation.
1446 Littleton Ranch Rd Castalian Springs, TN 37031
Want to know what your home might be worth? Contact us for a FREE valuation!

Our team is ready to help you sell your home for the highest possible price ASAP
Key Details
Sold Price $607,000
Property Type Single Family Home
Sub Type Single Family Residence
Listing Status Sold
Purchase Type For Sale
Square Footage 2,758 sqft
Price per Sqft $220
Subdivision Littleton Acres
MLS Listing ID 2969966
Sold Date 11/10/25
Bedrooms 4
Full Baths 3
HOA Y/N No
Year Built 2021
Annual Tax Amount $2,246
Lot Size 1.020 Acres
Acres 1.02
Property Sub-Type Single Family Residence
Property Description
GET YOUR RATE INTO THE 3's with SELLER-PAID BUYDOWN — SAVE ALMOST $1,000/MONTH! Ask your agent or reach out for details!
Enjoy stunning sunsets from your front porch and take advantage of this incredible value! Built in 2021, this beautifully upgraded home rests on a spacious one-acre lot, with a fenced and flat back yard and a view of the mature trees. The open-concept floor plan features three generously sized bedrooms on the main level and thoughtful designer touches throughout, including exposed beams, wainscoting, and stylish lighting. Unwind on the oversized front porch with sunset views, or enjoy the covered back patio overlooking a fenced backyard, complete with a firepit, trampoline, and pool. The kitchen is a showstopper with upgraded appliances, a Z-Line gas range, and a walk-in pantry. Additional highlights include FIBER internet, a 30 AMP RV hookup, and a whole-home water softener. Conveniently located with easy access to Gallatin, Lebanon, Nashville, and BNA Airport, this one checks all the boxes and is priced to sell!
Location
State TN
County Sumner County
Rooms
Main Level Bedrooms 3
Interior
Interior Features Ceiling Fan(s), Extra Closets, Open Floorplan, Pantry, Redecorated, Walk-In Closet(s), High Speed Internet
Heating Central
Cooling Central Air
Flooring Wood, Tile, Vinyl
Fireplaces Number 1
Fireplace Y
Appliance Dishwasher, Stainless Steel Appliance(s), Gas Oven, Gas Range
Exterior
Garage Spaces 2.0
Pool Above Ground
Utilities Available Water Available
View Y/N true
View Valley
Roof Type Asphalt
Private Pool true
Building
Lot Description Cleared, Level, Private, Views
Story 2
Sewer Septic Tank
Water Public
Structure Type Fiber Cement
New Construction false
Schools
Elementary Schools Benny C. Bills Elementary School
Middle Schools Joe Shafer Middle School
High Schools Gallatin Senior High School
Others
Senior Community false
Special Listing Condition Standard
Read Less

© 2025 Listings courtesy of RealTrac as distributed by MLS GRID. All Rights Reserved.
GET MORE INFORMATION




