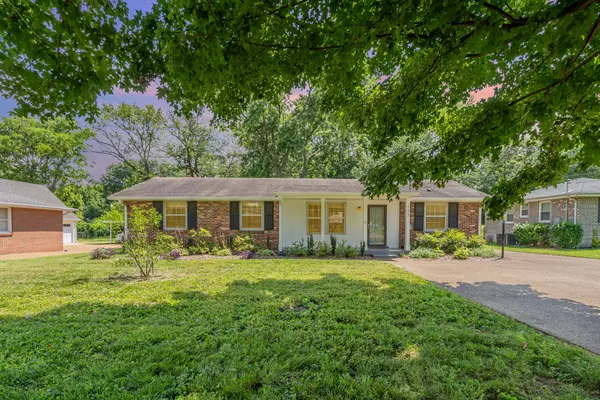Bought with Bridget Garske
For more information regarding the value of a property, please contact us for a free consultation.
177 McCall St Nashville, TN 37211
Want to know what your home might be worth? Contact us for a FREE valuation!

Our team is ready to help you sell your home for the highest possible price ASAP
Key Details
Sold Price $420,000
Property Type Single Family Home
Sub Type Single Family Residence
Listing Status Sold
Purchase Type For Sale
Square Footage 1,450 sqft
Price per Sqft $289
Subdivision Mccall Park
MLS Listing ID 2939025
Sold Date 11/10/25
Bedrooms 3
Full Baths 2
HOA Y/N No
Year Built 1963
Annual Tax Amount $2,641
Lot Size 0.430 Acres
Acres 0.43
Lot Dimensions 85 X 237
Property Sub-Type Single Family Residence
Property Description
Welcome to your perfect blend of space, privacy, comfort, and convenience! This inviting ranch-style home sits on a flat, nearly half-acre lot, offering endless potential for gardening, play, or expansion. A detached garage, shop, or combination of both provides excellent storage or workspace for hobbies and projects. Inside, the open-concept layout features bright living and dining areas that flow seamlessly into the kitchen, making it ideal for entertaining or everyday living. A spacious bonus room serves as a flexible owner's suite or a 4th bedroom—perfect for guests, a home office, or multi-generational living. Enjoy being within walking distance to local schools with fields! Just minutes from some of Nashville's best spots: the Nashville Zoo, Plaza Mariachi, Dozen Bakery, Degthai, Baja Burrito, Café Babu, and more. With its generous lot size, versatile spaces, and unbeatable location, this home offers a rare opportunity to own a slice of Nashville with room to grow. Schedule your showing today!
Location
State TN
County Davidson County
Rooms
Main Level Bedrooms 3
Interior
Interior Features Air Filter, Built-in Features, Ceiling Fan(s), Extra Closets, Open Floorplan, Pantry, Smart Camera(s)/Recording, Walk-In Closet(s), High Speed Internet, Kitchen Island
Heating Central, Electric
Cooling Central Air, Electric
Flooring Wood, Laminate, Tile
Fireplace N
Appliance Built-In Electric Oven, Oven, Built-In Electric Range, Dishwasher, Disposal, Microwave
Exterior
Garage Spaces 2.0
Utilities Available Electricity Available, Water Available, Cable Connected
View Y/N false
Roof Type Asphalt
Private Pool false
Building
Story 1
Sewer Public Sewer
Water Public
Structure Type Brick,Wood Siding
New Construction false
Schools
Elementary Schools Glencliff Elementary
Middle Schools Wright Middle
High Schools Glencliff High School
Others
Senior Community false
Special Listing Condition Standard
Read Less

© 2025 Listings courtesy of RealTrac as distributed by MLS GRID. All Rights Reserved.
GET MORE INFORMATION




