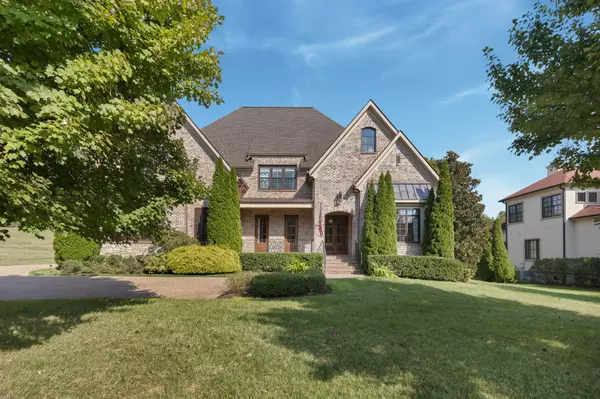Bought with NONMLS
For more information regarding the value of a property, please contact us for a free consultation.
9562 Yellow Finch Ct Brentwood, TN 37027
Want to know what your home might be worth? Contact us for a FREE valuation!

Our team is ready to help you sell your home for the highest possible price ASAP
Key Details
Sold Price $1,850,000
Property Type Single Family Home
Sub Type Single Family Residence
Listing Status Sold
Purchase Type For Sale
Square Footage 5,619 sqft
Price per Sqft $329
Subdivision Hampton Reserve Sec 3
MLS Listing ID 2998351
Sold Date 11/10/25
Bedrooms 5
Full Baths 4
Half Baths 1
HOA Fees $131/Semi-Annually
HOA Y/N Yes
Year Built 2013
Annual Tax Amount $6,264
Lot Size 0.360 Acres
Acres 0.36
Lot Dimensions 104 X 132
Property Sub-Type Single Family Residence
Property Description
Exquisite, custom built home in the gated Brentwood community of Hampton Reserve. Real sand & finish hardwood floors, solid doors, incredibly large bedroom sizes & generous storage space throughout. Entertain with style in the massive kitchen, then take the party outdoors to dine alfresco & take a dip in the hot tub that stays. Enjoy the tree lined outdoor space and spot cardinals & yellow finch passing by. Impeccably manicured, cul-de-sac street with minimal through traffic. The roof, copper flashing & carpet were replaced 2 years ago. The outdoor grill & hardscape is crafted by Burlap & Bloom and backs to common area, which is maintained by the HOA.
Location
State TN
County Williamson County
Rooms
Main Level Bedrooms 1
Interior
Heating Central
Cooling Central Air
Flooring Carpet, Wood, Tile
Fireplaces Number 2
Fireplace Y
Appliance Dishwasher, Disposal, Microwave, Refrigerator, Double Oven, Electric Oven, Cooktop
Exterior
Garage Spaces 3.0
Utilities Available Water Available
Amenities Available Gated
View Y/N false
Roof Type Shingle
Private Pool false
Building
Story 2
Sewer Public Sewer
Water Private
Structure Type Brick
New Construction false
Schools
Elementary Schools Crockett Elementary
Middle Schools Woodland Middle School
High Schools Ravenwood High School
Others
Senior Community false
Special Listing Condition Standard
Read Less

© 2025 Listings courtesy of RealTrac as distributed by MLS GRID. All Rights Reserved.
GET MORE INFORMATION




