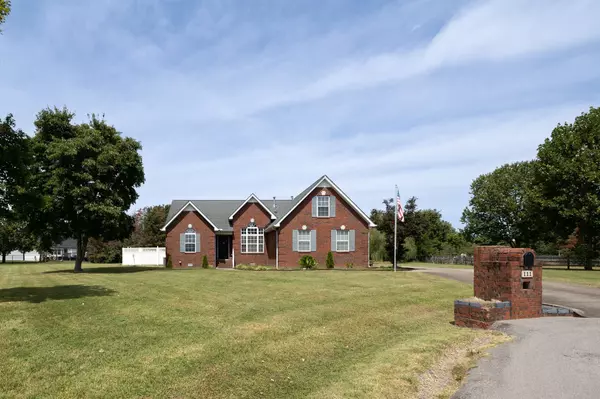Bought with Keri Gilles
For more information regarding the value of a property, please contact us for a free consultation.
111 Cannock Ct Murfreesboro, TN 37129
Want to know what your home might be worth? Contact us for a FREE valuation!

Our team is ready to help you sell your home for the highest possible price ASAP
Key Details
Sold Price $559,900
Property Type Single Family Home
Sub Type Single Family Residence
Listing Status Sold
Purchase Type For Sale
Square Footage 2,032 sqft
Price per Sqft $275
Subdivision Chapel Hills Sec 4
MLS Listing ID 2989097
Sold Date 11/10/25
Bedrooms 3
Full Baths 2
HOA Y/N No
Year Built 1997
Annual Tax Amount $1,781
Lot Size 0.890 Acres
Acres 0.89
Lot Dimensions 113.03 X 251.71 IRR
Property Sub-Type Single Family Residence
Property Description
Escape to your private oasis on nearly an acre in a quiet cul-de-sac! This 3-bedroom, 2-bath home with pool blends modern upgrades with an outdoor paradise. Recent interior updates include: a tankless water heater (2023), new plumbing, HVAC unit (2025), and stainless-steel appliances. Outside, you'll find a sparkling saltwater pool with new liner, hot tub, a deck, and even a gazebo/tiki bar. A perfect area for relaxing or entertaining! All bedrooms are on the main level, with a versatile flex space upstairs. The spacious primary suite allows French door access to the pool area, and the primary bath features a separate shower and oversized soaking tub. Fireplace with mantle, vaulted ceilings, tons of walk-in attic storage, garage workspace, and so much more! No HOA! Ask me about the assumable mortgage with a 5.75% interest rate! Buyer/agent to verify any information.
Location
State TN
County Rutherford County
Rooms
Main Level Bedrooms 3
Interior
Interior Features Ceiling Fan(s), High Ceilings
Heating Central
Cooling Central Air
Flooring Carpet, Laminate, Tile, Vinyl
Fireplaces Number 1
Fireplace Y
Appliance Electric Oven, Electric Range, Dishwasher, Microwave, Refrigerator, Stainless Steel Appliance(s)
Exterior
Garage Spaces 2.0
Pool In Ground
Utilities Available Water Available
View Y/N false
Roof Type Shingle
Private Pool true
Building
Lot Description Cul-De-Sac, Level
Story 2
Sewer Septic Tank
Water Private
Structure Type Brick,Vinyl Siding
New Construction false
Schools
Elementary Schools Wilson Elementary School
Middle Schools Siegel Middle School
High Schools Siegel High School
Others
Senior Community false
Special Listing Condition Standard
Read Less

© 2025 Listings courtesy of RealTrac as distributed by MLS GRID. All Rights Reserved.
GET MORE INFORMATION




