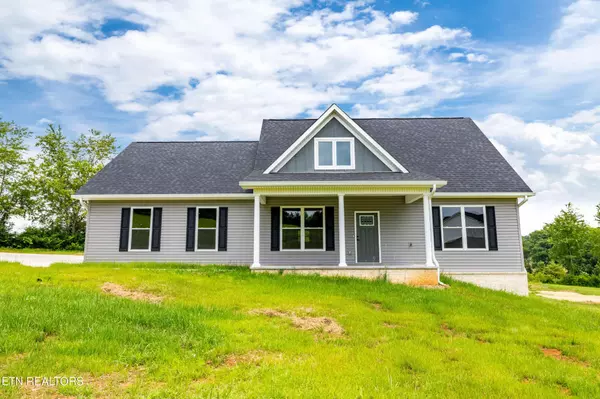Bought with Taylor Hepperly
For more information regarding the value of a property, please contact us for a free consultation.
134 Otis Way Maryville, TN 37801
Want to know what your home might be worth? Contact us for a FREE valuation!

Our team is ready to help you sell your home for the highest possible price ASAP
Key Details
Sold Price $520,000
Property Type Single Family Home
Sub Type Single Family Residence
Listing Status Sold
Purchase Type For Sale
Square Footage 1,786 sqft
Price per Sqft $291
Subdivision Lydias View
MLS Listing ID 3043175
Sold Date 11/10/25
Bedrooms 3
Full Baths 2
Half Baths 1
HOA Fees $18/ann
HOA Y/N Yes
Year Built 2025
Annual Tax Amount $238
Lot Size 1.910 Acres
Acres 1.91
Property Sub-Type Single Family Residence
Property Description
New Construction Craftsman Home with Mountain Views on 1.91 Acres at the end of private Way.
This stunning new construction home blends timeless Craftsman style with modern finishes and is proudly offered by the builder. Nestled on a spacious 1.91-acre lot, the home features vinyl siding, a Brick foundation, and picturesque mountain views. Enjoy outdoor living on the covered rear porch or take advantage of the Over-sized attached 2-car garage for added convenience.
Step inside to an inviting open floor plan designed for comfort and functionality. The living room boasts an LP fireplace with stone Surround, perfect for cozy evenings, and flows seamlessly into the Dinning and kitchen. The kitchen is a chefs delight, complete with granite counter tops, bar seating, and ample cabinetry.
The generously sized master suite is a private retreat, featuring a walk-in closet, and a luxurious en-suite bath. Quality craftsmanship and thoughtful design make this home a must-see for buyers seeking both beauty and practicality with private setting on end of Private Way.
Don't miss your chance to own this beautiful new home in a serene setting schedule your private tour today!
Buyers to Verify All Information.
Location
State TN
County Blount County
Interior
Interior Features Walk-In Closet(s), Pantry, Ceiling Fan(s)
Heating Central, Electric, Propane
Cooling Central Air, Ceiling Fan(s)
Flooring Vinyl
Fireplaces Number 1
Fireplace Y
Exterior
Garage Spaces 2.0
Utilities Available Electricity Available, Water Available
View Y/N true
View Mountain(s)
Private Pool false
Building
Lot Description Cul-De-Sac, Private, Corner Lot, Level, Rolling Slope
Story 2
Sewer Septic Tank
Water Public
Structure Type Frame,Vinyl Siding,Other,Brick
New Construction true
Others
Senior Community false
Special Listing Condition Standard
Read Less

© 2025 Listings courtesy of RealTrac as distributed by MLS GRID. All Rights Reserved.
GET MORE INFORMATION




