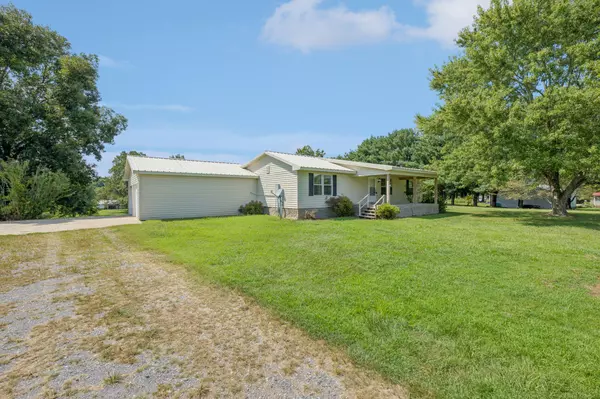Bought with Bernie Gallerani
For more information regarding the value of a property, please contact us for a free consultation.
534 Womack Rd Bethpage, TN 37022
Want to know what your home might be worth? Contact us for a FREE valuation!

Our team is ready to help you sell your home for the highest possible price ASAP
Key Details
Sold Price $215,500
Property Type Mobile Home
Sub Type Mobile Home
Listing Status Sold
Purchase Type For Sale
Square Footage 1,056 sqft
Price per Sqft $204
Subdivision Robert C Helson
MLS Listing ID 2979631
Sold Date 11/06/25
Bedrooms 3
Full Baths 2
HOA Y/N No
Year Built 2001
Annual Tax Amount $557
Lot Size 2.500 Acres
Acres 2.5
Lot Dimensions 2.5
Property Sub-Type Mobile Home
Property Description
Don't miss this well-maintained 3 bedroom, 2 bathroom mobile home situated on a spacious 2.5-acre lot, offering the perfect blend of comfort and country living. The open floor plan features laminate flooring throughout, giving the home a clean, modern feel. The kitchen is equipped with stainless steel appliances, ideal for home cooking and entertaining.
Recent updates include a new HVAC system installed in February 2025 and a brand-new water heater. The washer and dryer convey with the home, making your move-in even easier. An attached 2-car garage provides plenty of space for parking and storage.
This property offers room to grow, garden, or simply enjoy the wide-open space. Whether you're a first-time buyer, downsizing, or looking for a peaceful retreat, this home has everything you need. *Cash/In House/Non Agency Financing Only - Home was moved to this location.
Location
State TN
County Sumner County
Rooms
Main Level Bedrooms 3
Interior
Interior Features Ceiling Fan(s)
Heating Central, Electric
Cooling Central Air, Electric
Flooring Laminate
Fireplace N
Appliance Electric Oven, Electric Range, Dishwasher, Dryer, Microwave, Refrigerator, Washer
Exterior
Garage Spaces 2.0
Utilities Available Electricity Available, Water Available
View Y/N false
Private Pool false
Building
Lot Description Level
Story 1
Sewer Septic Tank
Water Public
Structure Type Vinyl Siding
New Construction false
Schools
Elementary Schools Benny C. Bills Elementary School
Middle Schools Joe Shafer Middle School
High Schools Gallatin Senior High School
Others
Senior Community false
Special Listing Condition Standard
Read Less

© 2025 Listings courtesy of RealTrac as distributed by MLS GRID. All Rights Reserved.
GET MORE INFORMATION




