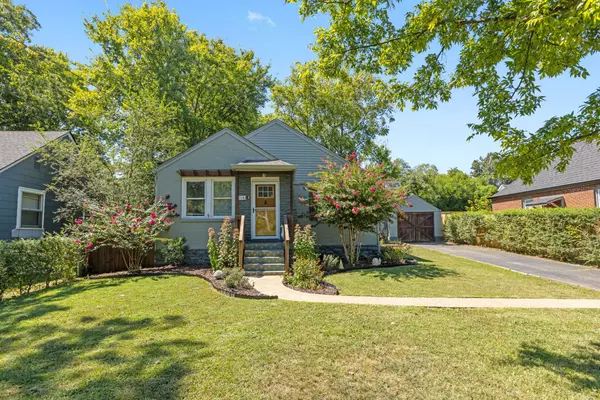Bought with Alexander (Alex) Sharp
For more information regarding the value of a property, please contact us for a free consultation.
1146 Ardee Ave Nashville, TN 37216
Want to know what your home might be worth? Contact us for a FREE valuation!

Our team is ready to help you sell your home for the highest possible price ASAP
Key Details
Sold Price $452,500
Property Type Single Family Home
Sub Type Single Family Residence
Listing Status Sold
Purchase Type For Sale
Square Footage 1,056 sqft
Price per Sqft $428
Subdivision Sunnymeade
MLS Listing ID 2989718
Sold Date 10/30/25
Bedrooms 3
Full Baths 1
HOA Y/N No
Year Built 1940
Annual Tax Amount $2,859
Lot Size 8,276 Sqft
Acres 0.19
Lot Dimensions 60 X 140
Property Sub-Type Single Family Residence
Property Description
Under $500,000 in East with amazing updates! Finally an East Nashville listing the East Nashville Facebook page will approve of - not a lipstick on a pig listing :). This charming, renovated 3-bedroom single level home has been well loved and well maintained. Updates the homeowners have made include: new paved concrete patio, exterior and interior paint, new washer and dryer, new drainage pipes, added closet shelving, new lush landscaping in front and back yards. The home welcomes ample natural light throughout the day and has a seamless layout that allows for comfortable living. Great size primary bedroom with full set of oversized windows overlooking the expansive back yard. There is also a fantastic unfinished basement space downstairs with ample storage space. Zoned for Dan Mills School Zone. Could also make an amazing investment property.
Location
State TN
County Davidson County
Rooms
Main Level Bedrooms 3
Interior
Heating Central, Electric
Cooling Central Air, Electric
Flooring Laminate, Tile
Fireplace N
Appliance Built-In Electric Oven, Electric Range, Dishwasher, Dryer, Microwave, Refrigerator, Stainless Steel Appliance(s), Washer
Exterior
Garage Spaces 1.0
Utilities Available Electricity Available, Water Available
View Y/N false
Roof Type Shingle
Private Pool false
Building
Story 1
Sewer Public Sewer
Water Public
Structure Type Brick,Stone
New Construction false
Schools
Elementary Schools Dan Mills Elementary
Middle Schools Isaac Litton Middle
High Schools Stratford Stem Magnet School Upper Campus
Others
Senior Community false
Special Listing Condition Standard
Read Less

© 2025 Listings courtesy of RealTrac as distributed by MLS GRID. All Rights Reserved.
GET MORE INFORMATION




