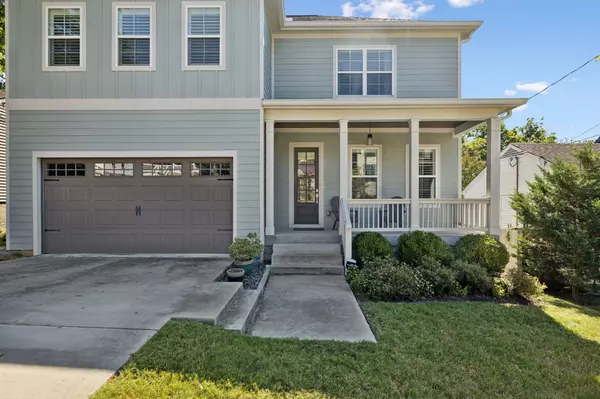Bought with Stephanie Webb
For more information regarding the value of a property, please contact us for a free consultation.
306 Chamberlin St Nashville, TN 37209
Want to know what your home might be worth? Contact us for a FREE valuation!

Our team is ready to help you sell your home for the highest possible price ASAP
Key Details
Sold Price $1,100,000
Property Type Single Family Home
Sub Type Single Family Residence
Listing Status Sold
Purchase Type For Sale
Square Footage 2,823 sqft
Price per Sqft $389
Subdivision Plummer Place
MLS Listing ID 3002665
Sold Date 11/07/25
Bedrooms 4
Full Baths 3
Half Baths 1
HOA Y/N No
Year Built 2020
Annual Tax Amount $10,206
Lot Size 7,405 Sqft
Acres 0.17
Lot Dimensions 50 X 152
Property Sub-Type Single Family Residence
Property Description
Sophisticated living in vibrant Sylvan Heights! This 4 bedroom 3 and a half bath home offers a main level primary suite and an open concept floor plan designed for today's lifestyle. The gourmet kitchen flows seamlessly into the living and dining areas, creating the perfect space for entertaining. Upstairs, a generous bonus room provides flexibility for media, play, or work. Step outside to a screened in porch and fenced backyard-a private retreat ideal for relaxing or hosting friends. Thoughtfully designed with modern finishes and abundant light, this home delivers both comfort and style in one of Nashville's most desirable locations, just minutes from downtown, shopping, and restaurants.
Location
State TN
County Davidson County
Rooms
Main Level Bedrooms 1
Interior
Interior Features Ceiling Fan(s), Extra Closets, High Ceilings, Open Floorplan, Walk-In Closet(s)
Heating Central, Natural Gas
Cooling Central Air, Electric
Flooring Wood, Tile
Fireplaces Number 1
Fireplace Y
Appliance Gas Oven, Gas Range, Dishwasher, Disposal, Dryer, Microwave, Refrigerator, Stainless Steel Appliance(s), Washer
Exterior
Garage Spaces 2.0
Utilities Available Electricity Available, Natural Gas Available, Water Available
View Y/N false
Roof Type Shingle
Private Pool false
Building
Lot Description Private
Story 2
Sewer Public Sewer
Water Public
Structure Type Fiber Cement,Hardboard Siding
New Construction false
Schools
Elementary Schools Sylvan Park Paideia Design Center
Middle Schools West End Middle School
High Schools Hillsboro Comp High School
Others
Senior Community false
Special Listing Condition Standard
Read Less

© 2025 Listings courtesy of RealTrac as distributed by MLS GRID. All Rights Reserved.
GET MORE INFORMATION




