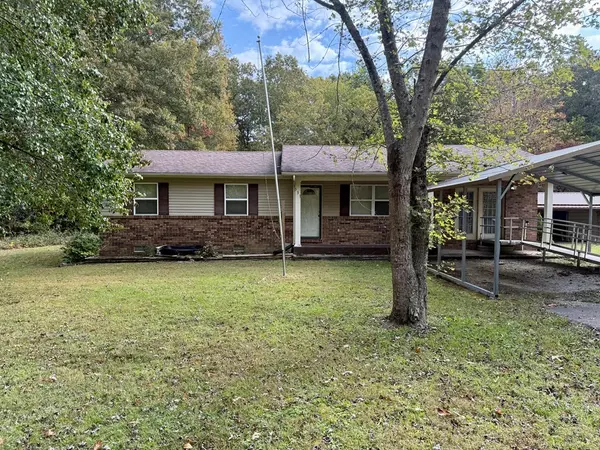Bought with NONMLS
For more information regarding the value of a property, please contact us for a free consultation.
531 Mary Cromwell Rd Jamestown, TN 38556
Want to know what your home might be worth? Contact us for a FREE valuation!

Our team is ready to help you sell your home for the highest possible price ASAP
Key Details
Sold Price $175,000
Property Type Single Family Home
Sub Type Single Family Residence
Listing Status Sold
Purchase Type For Sale
Square Footage 1,296 sqft
Price per Sqft $135
MLS Listing ID 3032516
Sold Date 11/07/25
Bedrooms 3
Full Baths 1
HOA Y/N No
Year Built 1975
Annual Tax Amount $485
Lot Size 1.060 Acres
Acres 1.06
Lot Dimensions 187X280 IRR
Property Sub-Type Single Family Residence
Property Description
Solid 3 Bedroom Home with Multiple Garages on a Spacious Lot! This 3 bedroom, 1 bath home sits on a large, flat lot offering plenty of space. Featuring a brick and vinyl exterior, this home is ready for your family. Enjoy peace of mind with a newer HVAC system and a kitchen that includes appliances. The paved driveway leads to multiple outbuildings, including a 20x24 newer garage, a 20x20 detached carport, and an impressive 18x44 two-car garage with an attached 14x24 workshop that is ideal for storage, hobbies, or a home-based business. The private backyard with mature trees and a covered back porch is the perfect spot to relax.
Location
State TN
County Fentress County
Rooms
Main Level Bedrooms 3
Interior
Interior Features Ceiling Fan(s), High Speed Internet
Heating Central
Cooling Central Air
Flooring Laminate, Vinyl
Fireplace N
Appliance Electric Oven, Electric Range, Microwave, Refrigerator
Exterior
Garage Spaces 4.0
Utilities Available Water Available
View Y/N false
Roof Type Shingle
Private Pool false
Building
Lot Description Cleared, Wooded
Story 1
Sewer Septic Tank
Water Public
Structure Type Brick,Vinyl Siding
New Construction false
Schools
Elementary Schools Pine Haven Elementary
Middle Schools Pine Haven Elementary
High Schools Clarkrange High School
Others
Senior Community false
Special Listing Condition Standard
Read Less

© 2025 Listings courtesy of RealTrac as distributed by MLS GRID. All Rights Reserved.
GET MORE INFORMATION




