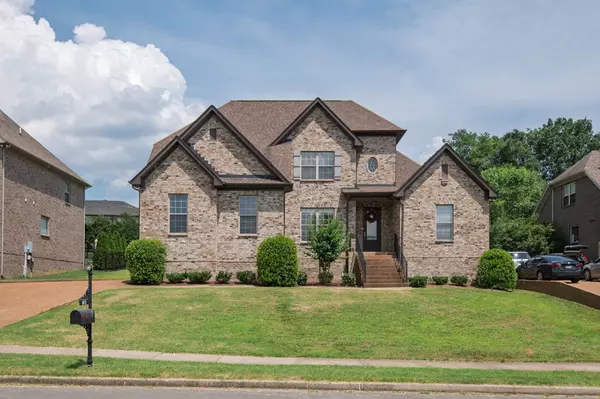Bought with Suzette Kraemer
For more information regarding the value of a property, please contact us for a free consultation.
1073 Lillian Ln Gallatin, TN 37066
Want to know what your home might be worth? Contact us for a FREE valuation!

Our team is ready to help you sell your home for the highest possible price ASAP
Key Details
Sold Price $585,000
Property Type Single Family Home
Sub Type Single Family Residence
Listing Status Sold
Purchase Type For Sale
Square Footage 2,516 sqft
Price per Sqft $232
Subdivision Kennesaw Farms Ph 2
MLS Listing ID 3000950
Sold Date 11/07/25
Bedrooms 3
Full Baths 2
Half Baths 1
HOA Fees $89/mo
HOA Y/N Yes
Year Built 2016
Annual Tax Amount $2,701
Lot Size 0.290 Acres
Acres 0.29
Lot Dimensions 85 X 150
Property Sub-Type Single Family Residence
Property Description
Welcome to your dream home in the sought-after Kennesaw Farms community! This stunning 3-bedroom, 2.5-bathroom gem offers a perfect blend of elegance and comfort. Step inside to find gleaming hardwood floors, new carpet and all freshly painted to suit any style. The open floorplan invites you to entertain guests in the gourmet kitchen, boasting a large island.. The family room, complete with a cozy fireplace, promises warm, memorable evenings.
Your private retreat awaits in the primary suite on the main level, featuring a glamorous tray ceiling. Upstairs, discover a bonus room with custom built-in shelving, perfect for a home office or play area. Storage will never be an issue here!
Kennesaw Farms offers a resort-like lifestyle with a large swimming pool, clubhouse, and exercise facilities. Located just minutes from top-rated schools, shopping, and a boat launching ramp on Old Hickory Lake, this home truly has it all and only 25 minutes from Nashville, TN. Don't miss your chance to live in paradise!
Location
State TN
County Sumner County
Rooms
Main Level Bedrooms 1
Interior
Interior Features Air Filter, Built-in Features, Ceiling Fan(s), Entrance Foyer, Extra Closets, High Ceilings, Open Floorplan, Pantry, Redecorated, Walk-In Closet(s), High Speed Internet, Kitchen Island
Heating Central, Natural Gas
Cooling Central Air
Flooring Carpet, Wood, Tile
Fireplaces Number 1
Fireplace Y
Appliance Electric Oven, Oven, Dishwasher, Disposal, Microwave, Refrigerator
Exterior
Garage Spaces 2.0
Utilities Available Natural Gas Available, Water Available, Cable Connected
Amenities Available Clubhouse, Fitness Center, Playground, Pool, Sidewalks
View Y/N false
Roof Type Shingle
Private Pool false
Building
Lot Description Cul-De-Sac, Level
Story 2
Sewer Public Sewer
Water Public
Structure Type Brick
New Construction false
Schools
Elementary Schools Station Camp Elementary
Middle Schools Station Camp Middle School
High Schools Station Camp High School
Others
HOA Fee Include Maintenance Grounds,Recreation Facilities
Senior Community false
Special Listing Condition Standard
Read Less

© 2025 Listings courtesy of RealTrac as distributed by MLS GRID. All Rights Reserved.
GET MORE INFORMATION




