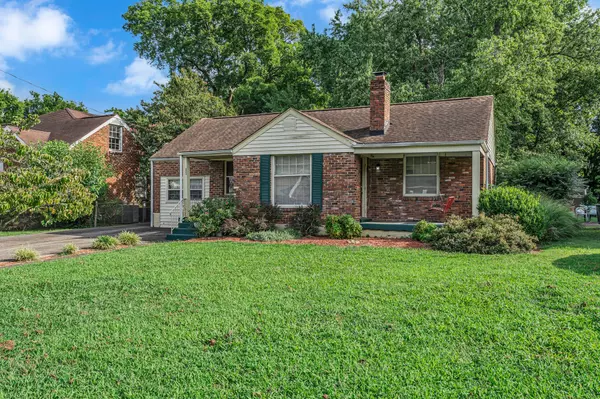Bought with Kelli Bjork
For more information regarding the value of a property, please contact us for a free consultation.
253 Sunrise Ave Nashville, TN 37211
Want to know what your home might be worth? Contact us for a FREE valuation!

Our team is ready to help you sell your home for the highest possible price ASAP
Key Details
Sold Price $336,000
Property Type Single Family Home
Sub Type Single Family Residence
Listing Status Sold
Purchase Type For Sale
Square Footage 1,136 sqft
Price per Sqft $295
Subdivision Lee/Roth
MLS Listing ID 2979929
Sold Date 11/04/25
Bedrooms 2
Full Baths 1
HOA Y/N No
Year Built 1948
Annual Tax Amount $1,671
Lot Size 0.280 Acres
Acres 0.28
Lot Dimensions 60 X 216
Property Sub-Type Single Family Residence
Property Description
This well-loved home is full of charm, with warm wood floors in the living area and a cozy fireplace. The flex/office space can be used as a den or 3rd bedroom to accomodate more family and friends. The large storage/utility room has extra space for versatility. A covered front porch is perfect for relaxing, while a screened deck and patio make it easy to enjoy the outdoors. Mature trees and beautiful landscaping create a peaceful setting on over a quarter acre, and the fenced yard is ideal for pets or play. With no HOA, you'll have the freedom to make it your own. Conveniently close to dining, parks, and local events, with quick interstate access—just minutes from the airport and downtown Nashville. Come see it for yourself and start making new memories in this inviting home. 1% lender credit with use of preferred lender.
Location
State TN
County Davidson County
Rooms
Main Level Bedrooms 2
Interior
Interior Features Ceiling Fan(s)
Heating Central
Cooling Central Air
Flooring Carpet, Wood
Fireplaces Number 1
Fireplace Y
Appliance Electric Oven, Electric Range
Exterior
Garage Spaces 1.0
Utilities Available Water Available
View Y/N false
Private Pool false
Building
Story 1
Sewer Public Sewer
Water Public
Structure Type Brick,Wood Siding
New Construction false
Schools
Elementary Schools Glencliff Elementary
Middle Schools Wright Middle
High Schools Glencliff High School
Others
Senior Community false
Special Listing Condition Standard
Read Less

© 2025 Listings courtesy of RealTrac as distributed by MLS GRID. All Rights Reserved.
GET MORE INFORMATION




