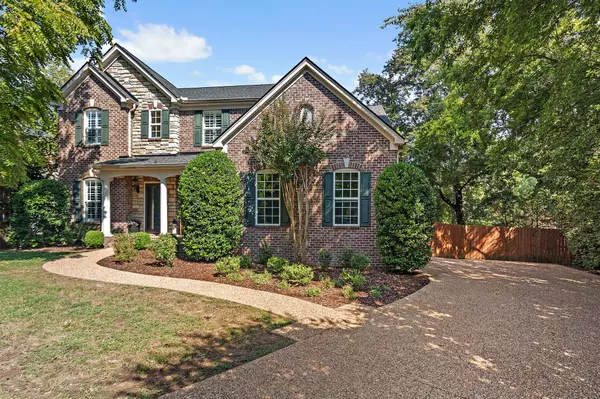Bought with Matthew (Matt) Davis
For more information regarding the value of a property, please contact us for a free consultation.
1118 Grandview Dr Nashville, TN 37204
Want to know what your home might be worth? Contact us for a FREE valuation!

Our team is ready to help you sell your home for the highest possible price ASAP
Key Details
Sold Price $1,349,000
Property Type Single Family Home
Sub Type Horizontal Property Regime - Detached
Listing Status Sold
Purchase Type For Sale
Square Footage 3,489 sqft
Price per Sqft $386
Subdivision Boyce
MLS Listing ID 3000802
Sold Date 11/04/25
Bedrooms 4
Full Baths 3
Half Baths 1
HOA Y/N No
Year Built 2005
Annual Tax Amount $6,283
Lot Size 7,840 Sqft
Acres 0.18
Property Sub-Type Horizontal Property Regime - Detached
Property Description
Beautiful home in great Lipscomb / Green Hills neighborhood. This 4-bedroom, 3.5-bath home offers an open floor plan with a bright two-story great room and a renovated kitchen featuring a large island, formal dining room, and breakfast area. The main-level primary suite includes a spacious, updated bath and dual walk-in closets. Upstairs, you'll find three bedrooms, two with attached updated baths, and a versatile bonus room. Enjoy a private, fully fenced backyard complete with deck, lower patio and a Finnish sauna, perfect for relaxation. Additional features include a new roof (2024), new downstairs HVAC (2023), whole-home and exterior sound system, smart-enabled security system, custom plantation shutters, lawn and garden irrigation, and landscape lighting. All just 5 minutes from Green Hills and 12 South and 10 minutes to Downtown or Brentwood – this is a rare opportunity to own a move-in-ready home in one of Nashville's most desirable neighborhoods.
Location
State TN
County Davidson County
Rooms
Main Level Bedrooms 1
Interior
Interior Features Kitchen Island
Heating Central
Cooling Electric
Flooring Carpet, Wood, Tile
Fireplaces Number 1
Fireplace Y
Appliance Double Oven, Built-In Electric Range, Dishwasher, Disposal, Dryer, Microwave, Refrigerator, Stainless Steel Appliance(s), Washer
Exterior
Garage Spaces 2.0
Utilities Available Electricity Available, Water Available
View Y/N false
Roof Type Asphalt
Private Pool false
Building
Lot Description Level
Story 2
Sewer Public Sewer
Water Public
Structure Type Brick,Stone
New Construction false
Schools
Elementary Schools Percy Priest Elementary
Middle Schools John Trotwood Moore Middle
High Schools Hillsboro Comp High School
Others
Senior Community false
Special Listing Condition Standard
Read Less

© 2025 Listings courtesy of RealTrac as distributed by MLS GRID. All Rights Reserved.
GET MORE INFORMATION




