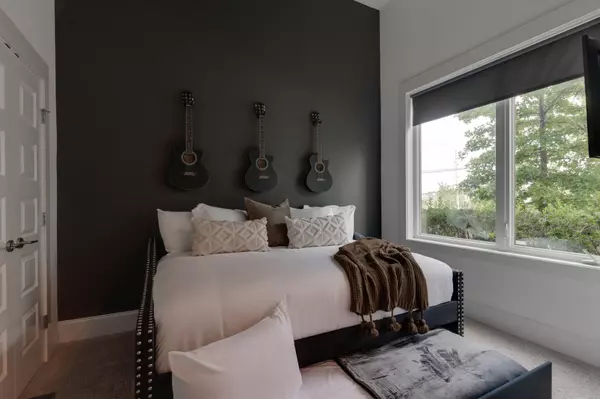Bought with Debbie DeLoach
For more information regarding the value of a property, please contact us for a free consultation.
2705 Biloxi Ave Nashville, TN 37204
Want to know what your home might be worth? Contact us for a FREE valuation!

Our team is ready to help you sell your home for the highest possible price ASAP
Key Details
Sold Price $595,000
Property Type Single Family Home
Sub Type Zero Lot Line
Listing Status Sold
Purchase Type For Sale
Square Footage 1,902 sqft
Price per Sqft $312
Subdivision 6 On Biloxi
MLS Listing ID 2886178
Sold Date 11/05/25
Bedrooms 3
Full Baths 2
Half Baths 1
HOA Y/N No
Year Built 2017
Annual Tax Amount $6,053
Lot Size 871 Sqft
Acres 0.02
Property Sub-Type Zero Lot Line
Property Description
Located in one of Nashville's most desirable neighborhoods, this stylish unit sits just steps from the best of 8th Avenue's bars, restaurants, and shops, a short stroll to vibrant 12 South, and minutes from Wedgewood-Houston, the Fairgrounds, GEODIS Park (home of Nashville SC), and buzzing downtown Broadway. The location speaks for itself—and so do the reviews and early performance. This property was recently transitioned from a long-term rental into a full-time Airbnb, and it's already showing strong returns. 2024 financials and current 2025 revenue data are available upon request. With thoughtful cosmetic upgrades and design enhancements, there's significant upside to increase nightly rates and occupancy. Perfect for an investor looking to enter or expand in Nashville's booming STR market. The unit is professionally managed by Harley's Homes, a top-tier local short-term rental operator. We're happy to coordinate a call with the property management team for deeper insight into operations, projections, and growth opportunities. Reach out to Chris for full financials and next steps
Location
State TN
County Davidson County
Rooms
Main Level Bedrooms 1
Interior
Interior Features Ceiling Fan(s), Extra Closets, Smart Camera(s)/Recording, Walk-In Closet(s)
Heating Central, Natural Gas
Cooling Central Air, Electric
Flooring Carpet, Wood, Tile
Fireplace N
Appliance Gas Oven, Gas Range, Dishwasher, Disposal, Dryer, Microwave, Refrigerator, Stainless Steel Appliance(s), Washer
Exterior
Garage Spaces 2.0
Utilities Available Electricity Available, Natural Gas Available, Water Available
View Y/N false
Private Pool false
Building
Story 3
Sewer Public Sewer
Water Public
Structure Type Hardboard Siding
New Construction false
Schools
Elementary Schools Waverly-Belmont Elementary School
Middle Schools John Trotwood Moore Middle
High Schools Hillsboro Comp High School
Others
Senior Community false
Special Listing Condition Standard
Read Less

© 2025 Listings courtesy of RealTrac as distributed by MLS GRID. All Rights Reserved.
GET MORE INFORMATION




