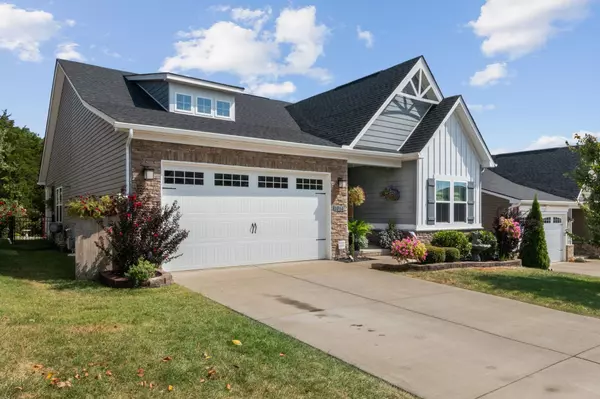Bought with Denise Silva
For more information regarding the value of a property, please contact us for a free consultation.
1014 Carnation Dr Smyrna, TN 37167
Want to know what your home might be worth? Contact us for a FREE valuation!

Our team is ready to help you sell your home for the highest possible price ASAP
Key Details
Sold Price $425,000
Property Type Single Family Home
Sub Type Single Family Residence
Listing Status Sold
Purchase Type For Sale
Square Footage 1,666 sqft
Price per Sqft $255
Subdivision Cedar Hills Sec 1 Ph 1
MLS Listing ID 2989803
Sold Date 11/05/25
Bedrooms 3
Full Baths 2
HOA Fees $50/mo
HOA Y/N Yes
Year Built 2019
Annual Tax Amount $2,076
Lot Size 6,534 Sqft
Acres 0.15
Property Sub-Type Single Family Residence
Property Description
Single floor living complete with 3 Bedroom, 2 full baths, covered porch and the most amazing backyard deck space that is every entertainers dream! Imagine watching the birds every morning from the yard expanding deck, or soaking in the hot tub to relax after a full day! The fully fenced in back yard also offers a covered patio, perfect for grilling. Gourmet kitchen includes ample counterspace and breakfast bar in a stunning speckled granite, matching SS appliances and storage galore. The sliders and windows keep the living space soaked in sunlight. The Primary suite boasts new carpeting, a spacious walk-in closet, double sink vanity and a huge walk-in Roman Shower. Never worry about hot water supply with a tank less hot water heater! The neighborhood features pickleball courts, playground, a beautiful swimming pool, and open green space for residents to enjoy. Just minutes to shopping, I-24 for commuting, local hospital and schools, yet so quiet, it feels like you are in the country!
Location
State TN
County Rutherford County
Rooms
Main Level Bedrooms 3
Interior
Interior Features High Speed Internet
Heating Forced Air, Furnace, Natural Gas
Cooling Central Air
Flooring Carpet, Tile, Vinyl
Fireplace N
Appliance Cooktop, Electric Range, Dishwasher, Microwave, Stainless Steel Appliance(s)
Exterior
Exterior Feature Smart Camera(s)/Recording
Garage Spaces 2.0
Utilities Available Natural Gas Available, Water Available, Cable Connected
View Y/N false
Private Pool false
Building
Story 1
Sewer Public Sewer
Water Public
Structure Type Hardboard Siding
New Construction false
Schools
Elementary Schools Stewarts Creek Elementary School
Middle Schools Stewarts Creek Middle School
High Schools Stewarts Creek High School
Others
HOA Fee Include Maintenance Grounds,Insurance,Recreation Facilities
Senior Community false
Special Listing Condition Standard
Read Less

© 2025 Listings courtesy of RealTrac as distributed by MLS GRID. All Rights Reserved.
GET MORE INFORMATION




