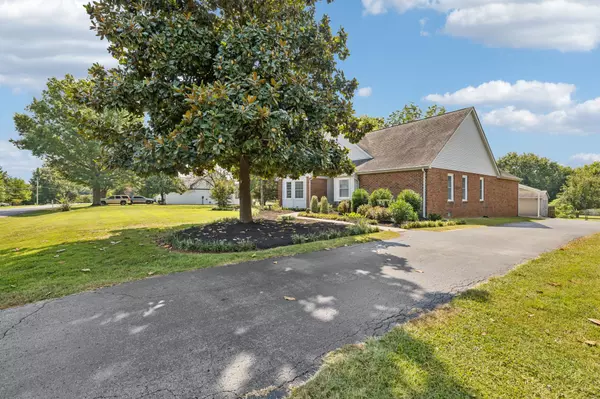Bought with Skye Brown
For more information regarding the value of a property, please contact us for a free consultation.
2654 Crosspark Dr Murfreesboro, TN 37129
Want to know what your home might be worth? Contact us for a FREE valuation!

Our team is ready to help you sell your home for the highest possible price ASAP
Key Details
Sold Price $473,000
Property Type Single Family Home
Sub Type Single Family Residence
Listing Status Sold
Purchase Type For Sale
Square Footage 2,292 sqft
Price per Sqft $206
Subdivision Manson Retreat
MLS Listing ID 2996378
Sold Date 11/03/25
Bedrooms 3
Full Baths 2
HOA Y/N No
Year Built 1987
Annual Tax Amount $1,683
Lot Size 0.930 Acres
Acres 0.93
Lot Dimensions 146- X 300- IRR
Property Sub-Type Single Family Residence
Property Description
Imagine living with more room to spread out, in a spot that keeps you close to everything Murfreesboro has to offer. This home is located very close to Medical Center Parkway and I-24, making it a great location! With nearly 2,300 square feet, you'll have not one, but two living areas—perfect for movie nights in one space and gatherings in the other. And there's a flex room too—set it up as a home office, a workout space, or a game room. It's a spot that adapts to you. Along with three bedrooms and two full baths, the layout keeps things comfortable and practical. Outside, you'll love the large fenced lot with NO HOA. There is room to garden. You'll find fig, pear, and pecan trees. You can even bring the chickens! Country living in the city! The large storage building accommodates space for a variety of projects and tools. You'll love the upgraded floors, lighting, and baths! The tankless water heater and the induction range provide additional modern convenience. If you've been waiting for the right mix of space, flexibility, and location— this is it.
Location
State TN
County Rutherford County
Rooms
Main Level Bedrooms 3
Interior
Interior Features Ceiling Fan(s), Entrance Foyer, High Ceilings, High Speed Internet
Heating Central
Cooling Central Air
Flooring Carpet, Laminate, Tile
Fireplace N
Appliance Electric Oven, Electric Range, Dishwasher, Dryer, Microwave, Refrigerator, Washer
Exterior
Utilities Available Water Available, Cable Connected
View Y/N false
Roof Type Asphalt
Private Pool false
Building
Lot Description Level
Story 1
Sewer Septic Tank
Water Public
Structure Type Vinyl Siding
New Construction false
Schools
Elementary Schools Brown'S Chapel Elementary School
Middle Schools Blackman Middle School
High Schools Blackman High School
Others
Senior Community false
Special Listing Condition Standard
Read Less

© 2025 Listings courtesy of RealTrac as distributed by MLS GRID. All Rights Reserved.
GET MORE INFORMATION




