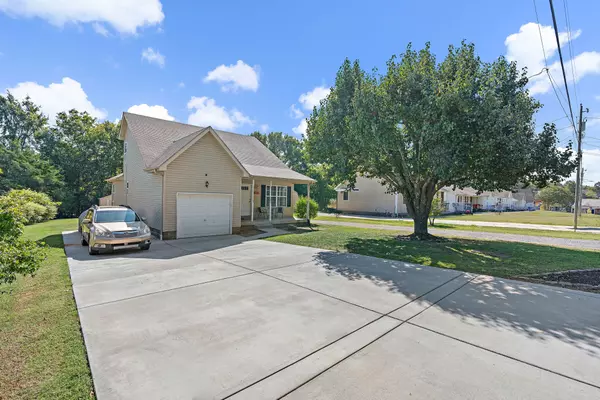Bought with Martha Bejarano
For more information regarding the value of a property, please contact us for a free consultation.
1507 Ridgemont Dr La Vergne, TN 37086
Want to know what your home might be worth? Contact us for a FREE valuation!

Our team is ready to help you sell your home for the highest possible price ASAP
Key Details
Sold Price $310,000
Property Type Single Family Home
Sub Type Single Family Residence
Listing Status Sold
Purchase Type For Sale
Square Footage 1,109 sqft
Price per Sqft $279
Subdivision Ridgemont
MLS Listing ID 2996665
Sold Date 11/03/25
Bedrooms 3
Full Baths 2
HOA Y/N No
Year Built 1998
Annual Tax Amount $1,413
Lot Size 0.260 Acres
Acres 0.26
Lot Dimensions 75.83 X 147.88 IRR
Property Sub-Type Single Family Residence
Property Description
Welcome to 1507 Ridgemont Dr., a fantastic opportunity in the heart of La Vergne! This well-maintained home (new roof in 2020; upgraded water heater in 2022) offers an unbeatable value in a prime location just minutes from Percy Priest Lake, where you can enjoy boating, fishing, and lakeside relaxation. Nearby, you'll also find beautiful local parks and green spaces perfect for outdoor activities, time with loved ones or quiet strolls. Inside, you'll discover a comfortable open layout with plenty of natural light and space to make it your own. Whether you're a first-time buyer, looking to downsize or searching for an investment property, this home checks all the boxes. Conveniently located near I-24 and just a short drive to Nashville, you'll have quick access to shopping, dining and everything Middle Tennessee has to offer. Don't miss your chance to own this gem near the lake—schedule your showing today!
Location
State TN
County Rutherford County
Rooms
Main Level Bedrooms 1
Interior
Interior Features High Speed Internet
Heating Central
Cooling Ceiling Fan(s), Central Air, Electric
Flooring Carpet, Tile, Vinyl
Fireplace N
Appliance Built-In Electric Oven, Microwave, Refrigerator
Exterior
Garage Spaces 1.0
Utilities Available Electricity Available, Water Available, Cable Connected
View Y/N false
Roof Type Shingle
Private Pool false
Building
Story 2
Sewer Public Sewer
Water Public
Structure Type Frame,Vinyl Siding
New Construction false
Schools
Elementary Schools David Youree Elementary
Middle Schools Rock Springs Middle School
High Schools Lavergne High School
Others
Senior Community false
Special Listing Condition Standard
Read Less

© 2025 Listings courtesy of RealTrac as distributed by MLS GRID. All Rights Reserved.
GET MORE INFORMATION




