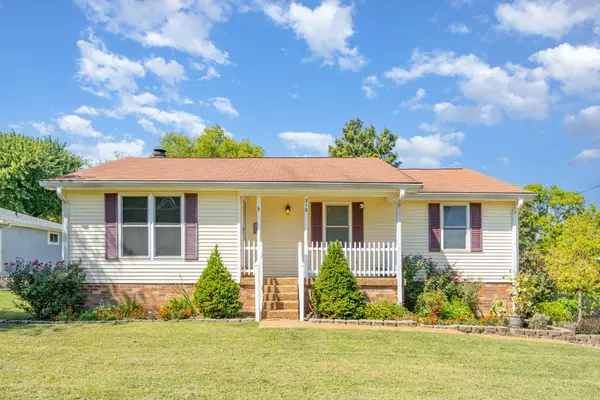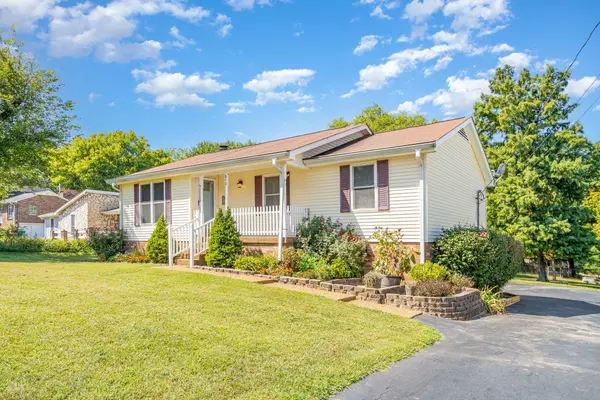Bought with David Huffaker
For more information regarding the value of a property, please contact us for a free consultation.
313 Hollywood Dr Old Hickory, TN 37138
Want to know what your home might be worth? Contact us for a FREE valuation!

Our team is ready to help you sell your home for the highest possible price ASAP
Key Details
Sold Price $383,000
Property Type Single Family Home
Sub Type Single Family Residence
Listing Status Sold
Purchase Type For Sale
Square Footage 1,772 sqft
Price per Sqft $216
Subdivision Green Acres 2
MLS Listing ID 2995053
Sold Date 11/04/25
Bedrooms 3
Full Baths 2
HOA Y/N No
Year Built 1983
Annual Tax Amount $1,080
Lot Size 0.410 Acres
Acres 0.41
Lot Dimensions 90 X239 IRR
Property Sub-Type Single Family Residence
Property Description
Welcome to 313 Hollywood Dr! This charming basement home sits on almost half of an acre ~ Zoned for sought-after Wilson County Schools and is just 5 minutes from Old Hickory Lake ~ Enjoy the open and airy vaulted ceiling with exposed beam in the living room ~ Cozy wood-burning fireplace ~ Hardwood floors in living areas and bedrooms ~ Stainless steel appliances ~ Freshly painted interior ~ The finished basement offers great versatility + tons of storage in the unfinished section ~ Partially fenced backyard with drivable gate ~ 1-car garage with new door ~ Chicken coop ~ Storage building conveys as-is ~ No HOA ~ HVAC & hot water tank less than 2 years old ~ Just minutes from Old Hickory Lake, local shops, restaurants, and parks, this property combines a peaceful, spacious setting with convenient access to the community.
Location
State TN
County Wilson County
Rooms
Main Level Bedrooms 3
Interior
Interior Features High Ceilings
Heating Central, Electric
Cooling Central Air, Electric
Flooring Wood, Tile
Fireplaces Number 1
Fireplace Y
Appliance Electric Oven, Electric Range, Dishwasher, Refrigerator, Stainless Steel Appliance(s)
Exterior
Exterior Feature Dock Permit
Garage Spaces 1.0
Utilities Available Electricity Available, Water Available
View Y/N false
Roof Type Asphalt
Private Pool false
Building
Story 1
Sewer Public Sewer
Water Public
Structure Type Vinyl Siding
New Construction false
Schools
Elementary Schools Lakeview Elementary School
Middle Schools Mt. Juliet Middle School
High Schools Green Hill High School
Others
Senior Community false
Special Listing Condition Standard
Read Less

© 2025 Listings courtesy of RealTrac as distributed by MLS GRID. All Rights Reserved.
GET MORE INFORMATION




