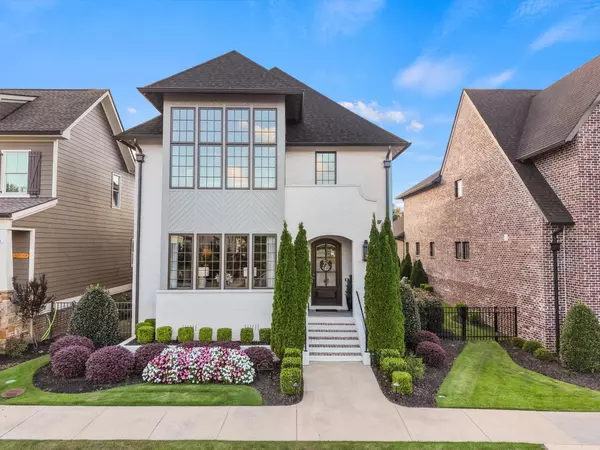Bought with Becky Lockwood
For more information regarding the value of a property, please contact us for a free consultation.
7023 Arbury Way Ooltewah, TN 37363
Want to know what your home might be worth? Contact us for a FREE valuation!

Our team is ready to help you sell your home for the highest possible price ASAP
Key Details
Sold Price $1,200,000
Property Type Single Family Home
Listing Status Sold
Purchase Type For Sale
Square Footage 3,210 sqft
Price per Sqft $373
Subdivision Cambridge Square
MLS Listing ID 3039034
Sold Date 11/03/25
Bedrooms 3
Full Baths 3
Half Baths 1
HOA Fees $375/mo
HOA Y/N Yes
Year Built 2019
Annual Tax Amount $3,504
Lot Size 5,227 Sqft
Acres 0.12
Lot Dimensions 41x130
Property Description
Welcome to 7023 Arbury Way! Located in Cambridge Square, where luxury living meets everyday convenience! This stunning Waters-Holland home is packed with high-end upgrades and thoughtful design, offering the perfect blend of elegance and comfort.
Step inside through a grand two-story foyer with custom board-and-batten detailing and an arched entryway that sets the tone for the rest of the home. The spacious living room is filled with natural light from a wall of windows and features gleaming hardwoods, motorized window treatments, built-in shelving, and a cozy gas fireplace. The open-concept kitchen and dining area are an entertainer's dream, showcasing a waterfall quartz island, designer lighting, a professional-grade gas range, stainless steel built-ins, including refrigerator and microwave drawer, and plenty of space to gather.
The main-level owner's suite is a true retreat with tray ceilings, and a statement chandelier. The spa-inspired bath includes a soaking tub, walk-in tile shower, dual vanities with sleek leathered countertops, and a generous walk-in closet.
Upstairs, a loft with floor-to-ceiling windows and a full bath offers the perfect flex space, ideal for an office, media room, or guest area. Two additional bedrooms with tray ceilings and plush carpet share a stylish Jack-and-Jill bath. A spacious laundry room with custom cabinetry and sink, plus a chic powder bath, add extra convenience.
Outdoor living is just as inviting with a screened-in porch, fenced patio area, and rear-entry 3-car garage. Neighborhood amenities include a pool with fountains, clubhouse, playground, and walkable access to Cambridge Square's vibrant mix of dining, shopping, and community events. All this just minutes from I-75 and a short drive to downtown Chattanooga!
Don't miss your chance to call this gorgeous home yours! Schedule a private showing today!
Location
State TN
County Hamilton County
Interior
Interior Features Built-in Features, Ceiling Fan(s), Entrance Foyer, High Ceilings, Walk-In Closet(s)
Heating Electric
Cooling Central Air, Electric
Flooring Carpet, Wood, Tile
Fireplaces Number 1
Fireplace Y
Appliance Stainless Steel Appliance(s), Microwave, Gas Range, Dishwasher, Refrigerator
Exterior
Garage Spaces 3.0
Pool In Ground
Utilities Available Electricity Available, Water Available
Amenities Available Clubhouse, Pool, Sidewalks
View Y/N false
Private Pool true
Building
Lot Description Cleared, Private, Other
Sewer Public Sewer
Water Public
Structure Type Other,Brick
New Construction false
Schools
Elementary Schools Ooltewah Elementary School
Middle Schools Hunter Middle School
High Schools Ooltewah High School
Others
HOA Fee Include Maintenance Grounds,Trash
Senior Community false
Special Listing Condition Standard
Read Less

© 2025 Listings courtesy of RealTrac as distributed by MLS GRID. All Rights Reserved.
GET MORE INFORMATION




