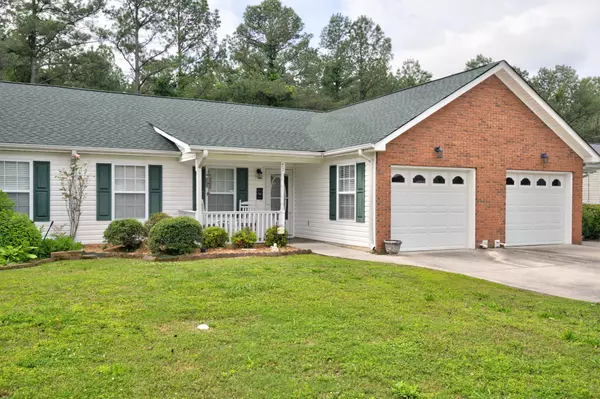Bought with Jennifer Hannah
For more information regarding the value of a property, please contact us for a free consultation.
72 Limestone Drive Rossville, GA 30741
Want to know what your home might be worth? Contact us for a FREE valuation!

Our team is ready to help you sell your home for the highest possible price ASAP
Key Details
Sold Price $242,000
Property Type Townhouse
Sub Type Townhouse
Listing Status Sold
Purchase Type For Sale
Square Footage 1,428 sqft
Price per Sqft $169
Subdivision Dogwood Place
MLS Listing ID 3033602
Sold Date 10/24/25
Bedrooms 2
Full Baths 2
HOA Fees $40/mo
HOA Y/N Yes
Year Built 2004
Annual Tax Amount $1,554
Lot Size 4,356 Sqft
Acres 0.1
Lot Dimensions 33x127
Property Sub-Type Townhouse
Property Description
Welcome to 72 Limestone Drive, a single owner, one level townhome featuring a wheelchair accessible and open floor plan. Now priced $10,000 below appraised value for instant equity for a new owner. The rocking chair front porch invites you to enjoy peaceful mornings or evening sunsets. Step inside the spacious foyer where you're steps away from the guest bedroom, guest full bathroom, storage room with adjustable shelving, laundry room with built-in shelving and the single car garage. Farther into the property are the vast living areas. The kitchen features stainless steel appliances, installed in 2021, overlooking the dining area. The living room is centered around a ventless gas log fireplace with tile surround and hearth. The bright sunroom overlooks the wooded back yard, perfect for an office or crafting area. The primary bedroom features an en suite bathroom with dual vanities and walk-in closet with built-in shelves. Roof was replaced around 2018/2019. Unique property features are the engineered hardwoods have tile underneath, wide doorways and tall toilets for handicap accessibility. Call today to schedule a showing!
Location
State GA
County Catoosa County
Interior
Interior Features Built-in Features, Ceiling Fan(s), Open Floorplan, Walk-In Closet(s)
Heating Central, Electric
Cooling Central Air, Electric
Flooring Carpet, Tile
Fireplaces Number 1
Fireplace Y
Appliance Stainless Steel Appliance(s), Refrigerator, Microwave, Electric Range, Dishwasher
Exterior
Garage Spaces 1.0
Utilities Available Electricity Available, Water Available
Amenities Available Sidewalks
View Y/N false
Roof Type Asphalt
Private Pool false
Building
Lot Description Level, Wooded
Story 1
Sewer Public Sewer
Water Public
Structure Type Vinyl Siding,Other,Brick
New Construction false
Schools
Elementary Schools West Side Elementary School
Middle Schools Lakeview Middle School
High Schools Lakeview-Fort Oglethorpe High School
Others
HOA Fee Include Maintenance Grounds,Trash
Senior Community false
Special Listing Condition Standard
Read Less

© 2025 Listings courtesy of RealTrac as distributed by MLS GRID. All Rights Reserved.
GET MORE INFORMATION




