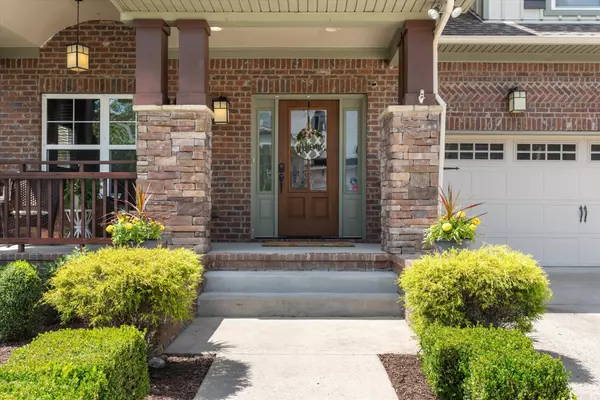Bought with Jane D. Alger
For more information regarding the value of a property, please contact us for a free consultation.
441 Highpoint Terrace Brentwood, TN 37027
Want to know what your home might be worth? Contact us for a FREE valuation!

Our team is ready to help you sell your home for the highest possible price ASAP
Key Details
Sold Price $625,000
Property Type Single Family Home
Sub Type Single Family Residence
Listing Status Sold
Purchase Type For Sale
Square Footage 2,839 sqft
Price per Sqft $220
Subdivision Jackson Valley
MLS Listing ID 2993992
Sold Date 10/24/25
Bedrooms 4
Full Baths 2
Half Baths 1
HOA Fees $120/mo
HOA Y/N Yes
Year Built 2011
Annual Tax Amount $3,376
Lot Size 5,227 Sqft
Acres 0.12
Lot Dimensions 55 X 101
Property Sub-Type Single Family Residence
Property Description
NEW PRICE & Motivated Seller! Don't miss out on this charming home in serene Jackson Valley, a single-street subdivision offering unmatched privacy with no through traffic. This stunning home with four large bedrooms features a luxurious primary suite on the main level. The open-concept design includes a striking stacked-stone fireplace, built-ins, hardwood floors, granite countertops, and soaring cathedral ceilings in the primary suite and kitchen. The private backyard is an entertainer's dream, complete with a swim spa and a custom patio featuring a built-in gas grill. Both HVAC units are brand new! Enjoy a short stroll to nearby shops and restaurants, blending convenience with tranquility.
4th bedroom is currently being used as a bonus room with large closet.
Location
State TN
County Davidson County
Rooms
Main Level Bedrooms 1
Interior
Interior Features Ceiling Fan(s), Extra Closets, High Ceilings, Walk-In Closet(s)
Heating Central, Natural Gas
Cooling Central Air, Electric
Flooring Carpet, Wood, Tile
Fireplaces Number 1
Fireplace Y
Appliance Electric Oven, Built-In Gas Range, Dishwasher, Disposal, Microwave, Refrigerator, Stainless Steel Appliance(s)
Exterior
Exterior Feature Gas Grill
Garage Spaces 2.0
Utilities Available Electricity Available, Natural Gas Available, Water Available
Amenities Available Sidewalks
View Y/N false
Roof Type Shingle
Private Pool false
Building
Lot Description Level
Story 2
Sewer Public Sewer
Water Public
Structure Type Hardboard Siding,Brick,Stone
New Construction false
Schools
Elementary Schools May Werthan Shayne Elementary School
Middle Schools William Henry Oliver Middle
High Schools John Overton Comp High School
Others
HOA Fee Include Maintenance Grounds
Senior Community false
Special Listing Condition Standard
Read Less

© 2025 Listings courtesy of RealTrac as distributed by MLS GRID. All Rights Reserved.
GET MORE INFORMATION




