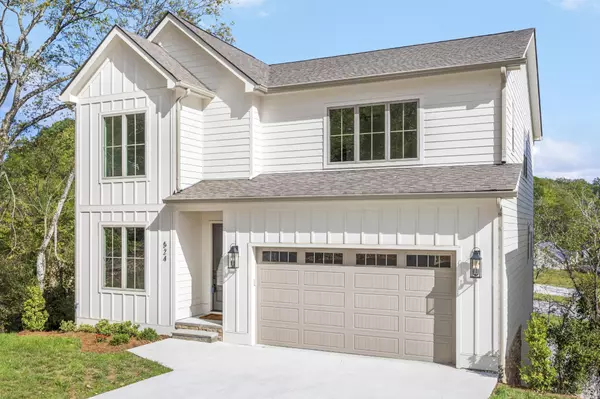Bought with Josh A Killian
For more information regarding the value of a property, please contact us for a free consultation.
524 Divyan Court Chattanooga, TN 37405
Want to know what your home might be worth? Contact us for a FREE valuation!

Our team is ready to help you sell your home for the highest possible price ASAP
Key Details
Sold Price $795,000
Property Type Single Family Home
Listing Status Sold
Purchase Type For Sale
Square Footage 4,047 sqft
Price per Sqft $196
MLS Listing ID 3031436
Sold Date 10/20/25
Bedrooms 5
Full Baths 4
Half Baths 1
HOA Y/N No
Year Built 2024
Annual Tax Amount $589
Lot Size 7,405 Sqft
Acres 0.17
Lot Dimensions 50x152x50x153
Property Description
Construction Now Complete and Ready for You to Move In! Divyan Court, where ultimate urban walkability and access marry suburban sensibility in over 4000 square feet of intuitively designed living, built for growing families or those who just like to spread out but without all the hassle of extensive lawn maintenance or fussy HOAs. Divyan Court is privately tucked away just off one of the main pulse points of the Scenic City's North Shore of Chattanooga. But serenity abounds on this single entry double cul de sac street offering a cultivated retreat. Summit Construction is quickly establishing themselves as one of the best boutique builders with a bespoke style that remains grounded in sophisticated functionality. A three level home filled with exceptional natural light to include the lower level also promising all the bells and whistles and well within the Normal Park school district while walkable to Normal Park Upper School! Starting with the welcoming covered front porch, step inside to find generous clean line moldings and wainscoting contrasted by cool clean lines and modern finishes, spacious rooms bathed in natural light throughout. The heart of the home is the expansive kitchen flanked by the family room and covered porch. Culinary enthusiasts will relish in top-of-the-line KitchenAid appliances including a 36-inch 6-burner gas cooktop with exterior venting, floor to ceiling cabinetry with built in refrigerator and an oversized walk-in pantry/scullery with additional built in cabinetry. The open seamless flow from the kitchen to the family room warmed by its cozy fireplace with gas logs and sleek concrete surround extend out onto a large covered porch, perfect for alfresco dining. Convenience meets practicality with the main level's two-car garage leading directly into a mudroom with kitchen and butler's pantry/beverage center just steps away accommodating all the needs of busy families or avid recreationalist.
Location
State TN
County Hamilton County
Interior
Interior Features Built-in Features, High Ceilings, Walk-In Closet(s), High Speed Internet
Heating Central, Natural Gas
Cooling Central Air, Electric
Flooring Wood, Tile
Fireplaces Number 1
Fireplace Y
Appliance Refrigerator, Gas Range, Disposal, Dishwasher, Oven
Exterior
Garage Spaces 2.0
Utilities Available Electricity Available, Natural Gas Available, Water Available
View Y/N false
Roof Type Asphalt
Private Pool false
Building
Lot Description Level, Sloped, Other
Sewer Public Sewer
Water Public
Structure Type Fiber Cement
New Construction true
Schools
Elementary Schools Normal Park Museum Magnet School
Middle Schools Normal Park Museum Magnet School
High Schools Red Bank High School
Others
Senior Community false
Special Listing Condition Standard
Read Less

© 2025 Listings courtesy of RealTrac as distributed by MLS GRID. All Rights Reserved.
GET MORE INFORMATION




