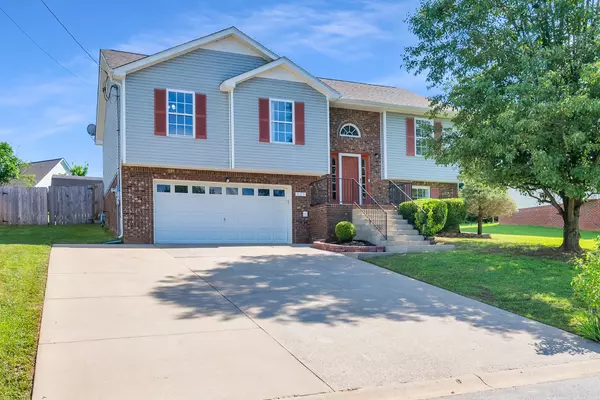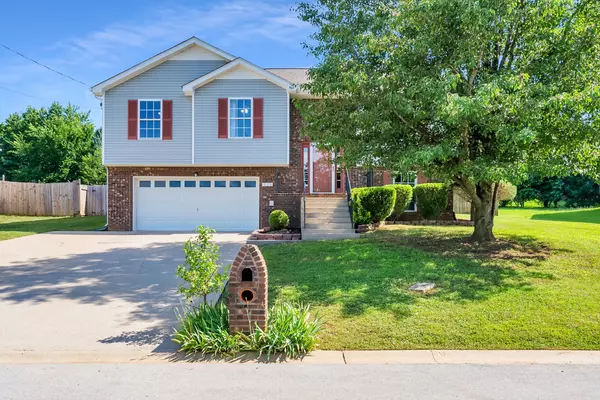Bought with Rachel Crawford Johnson
For more information regarding the value of a property, please contact us for a free consultation.
923 Hedge Apple Dr Clarksville, TN 37040
Want to know what your home might be worth? Contact us for a FREE valuation!

Our team is ready to help you sell your home for the highest possible price ASAP
Key Details
Sold Price $325,000
Property Type Single Family Home
Sub Type Single Family Residence
Listing Status Sold
Purchase Type For Sale
Square Footage 2,106 sqft
Price per Sqft $154
Subdivision Sugartree
MLS Listing ID 2923175
Sold Date 10/15/25
Bedrooms 4
Full Baths 3
HOA Y/N No
Year Built 2005
Annual Tax Amount $2,298
Lot Size 0.300 Acres
Acres 0.3
Lot Dimensions 80
Property Sub-Type Single Family Residence
Property Description
BRAND-NEW ROOF, BRAND-NEW HVAC, ALL-NEW STAINLESS-STEEL APPLIANCES, AND BRAND-NEW LVP FLOORING—BIG-TICKET ITEMS ARE ALREADY DONE! MOVE-IN READY!
This 4-bedroom, 3-bath SugarTree home blends comfort, upgrades, and convenience. A deep 2-car garage, fully fenced backyard, screened-in sunroom, and covered deck—perfect for morning coffee, lazy afternoons, or fun weekend cookouts. Inside, enjoy both a formal dining room and an eat-in kitchen designed for gatherings. The lower level includes a full bedroom and bath—ideal for guests or a private office. Outside, a large barn-style shed that offers extra storage or hobby space. Whether you're hosting lively gatherings, seeking quiet moments in the sunroom, or exploring nearby parks, shopping, and dining, this beautiful property checks every box. Everyday errands are easy with Neighborhood Walmart only 5 minutes away, Fort Campbell's front gate about 15 minutes, and Heritage Park just 15 minutes for outdoor fun. Packed with value, and brimming with curb appeal—schedule your private tour today and experience the lifestyle you deserve!
Location
State TN
County Montgomery County
Rooms
Main Level Bedrooms 3
Interior
Interior Features Ceiling Fan(s), Entrance Foyer, Pantry, Smart Thermostat
Heating Electric
Cooling Ceiling Fan(s), Central Air, Electric
Flooring Carpet, Laminate, Vinyl
Fireplaces Number 1
Fireplace Y
Appliance Electric Oven, Electric Range, Dishwasher, Disposal, Dryer, Microwave, Refrigerator, Stainless Steel Appliance(s), Washer
Exterior
Garage Spaces 2.0
Utilities Available Electricity Available, Water Available
View Y/N false
Roof Type Shingle
Private Pool false
Building
Story 2
Sewer Public Sewer
Water Public
Structure Type Brick,Vinyl Siding
New Construction false
Schools
Elementary Schools Glenellen Elementary
Middle Schools Kenwood Middle School
High Schools Kenwood High School
Others
Senior Community false
Special Listing Condition Standard
Read Less

© 2025 Listings courtesy of RealTrac as distributed by MLS GRID. All Rights Reserved.
GET MORE INFORMATION




