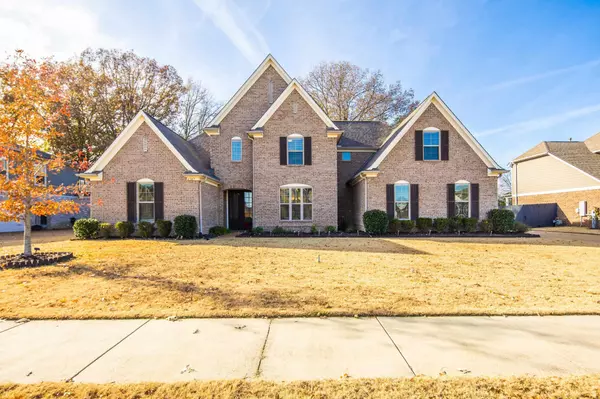Bought with Laura Lovelace
For more information regarding the value of a property, please contact us for a free consultation.
6307 LONGMIRE LOOP Arlington, TN 38002
Want to know what your home might be worth? Contact us for a FREE valuation!

Our team is ready to help you sell your home for the highest possible price ASAP
Key Details
Sold Price $517,000
Property Type Single Family Home
Sub Type Single Family Residence
Listing Status Sold
Purchase Type For Sale
Subdivision Belmont Pud Phase 1
MLS Listing ID 3019228
Sold Date 03/03/25
Bedrooms 4
Full Baths 3
HOA Fees $750
HOA Y/N Yes
Year Built 2018
Annual Tax Amount $4,952
Lot Size 0.340 Acres
Acres 0.34
Lot Dimensions 93.75 X 160
Property Sub-Type Single Family Residence
Property Description
This spacious 4-bedroom, 3-bathroom home features a convenient layout with 2 bedrooms on the main floor. The open floor plan offers seamless flow, complemented by stunning hardwood floors and an eye catching staircase with ornamental decorative railing. The Great Room boasts a soaring two-story vaulted ceiling, and French doors open to a lovely patio, perfect for entertaining. The primary bath includes a separate soaking tub and a double-head walk-through shower. The kitchen is equipped with double ovens, a gas cooktop, and a cozy breakfast nook. The mudroom provides a convenient area to store wet or dirty clothes and shoes when entering from the backyard. Upstairs, you'll find 2 additional bedrooms, one with a versatile office or sitting room. An expansive bonus room offers endless possibilities as a 5th bedroom, playroom, or media room. This well-maintained home is move-in ready—everything is taken care of, so you can settle in without any hassle!
Location
State TN
County Shelby County
Interior
Interior Features Walk-In Closet(s), High Ceilings, Pantry
Heating Central
Cooling Central Air
Flooring Carpet, Wood, Tile
Fireplaces Number 1
Fireplace Y
Appliance Dishwasher, Disposal, Microwave, Double Oven, Cooktop, Gas Range, Gas Oven
Exterior
Garage Spaces 3.0
Utilities Available Water Available
View Y/N false
Roof Type Shingle
Private Pool false
Building
Story 2
Sewer Public Sewer
Water Public
New Construction false
Others
Senior Community false
Special Listing Condition Standard
Read Less

© 2025 Listings courtesy of RealTrac as distributed by MLS GRID. All Rights Reserved.
GET MORE INFORMATION




