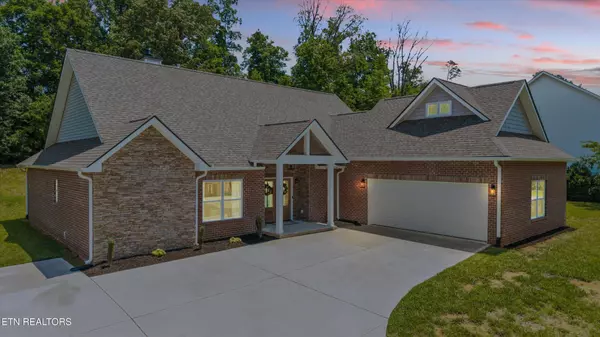For more information regarding the value of a property, please contact us for a free consultation.
2049 Old Hickory Lane Lenoir City, TN 37772
Want to know what your home might be worth? Contact us for a FREE valuation!

Our team is ready to help you sell your home for the highest possible price ASAP
Key Details
Sold Price $570,000
Property Type Single Family Home
Sub Type Single Family Residence
Listing Status Sold
Purchase Type For Sale
Square Footage 2,290 sqft
Price per Sqft $248
Subdivision Jackson Crossing Ph 2
MLS Listing ID 2991395
Sold Date 09/08/25
Bedrooms 3
Full Baths 2
Half Baths 1
HOA Fees $55/ann
HOA Y/N Yes
Year Built 2023
Annual Tax Amount $1,645
Lot Size 0.430 Acres
Acres 0.43
Property Sub-Type Single Family Residence
Property Description
This all-brick modern ranch-style home looks like it's straight off a magazine cover. Just 10 minutes from Farragut and 10 minutes from Fort Loudon Lake, this beautifully designed 2023 home offers effortless one-level living with timeless curb appeal and a functional, open layout.
Step through the grand double front doors into a bright, naturally lit interior featuring 14.5-foot cathedral ceilings, large windows, and ultra high-end finishes throughout. The spacious, open-concept design includes all bedrooms on the main level for ultimate convenience.
The kitchen is the heart of the home, featuring an oversized earthy-toned granite island, stainless steel appliances, quartz countertops, and ample cabinetry—perfect for both everyday living and entertaining. The living room includes a stunning floor-to-ceiling gas fireplace and flows seamlessly into the kitchen and dining spaces.
The primary suite is a relaxing retreat with tray ceilings, a spa-like en-suite bathroom offering dual vanities, a walk-in marble shower with a Delta shower system (handheld + rain head), and a spacious walk-in closet.
Two additional bedrooms, a full guest bath (Jack and Jill), and a half bath are also located on the main level.
Upstairs, a large bonus room offers flexible space for a media room, office, or playroom—perfectly tucked away from the main living areas.
Enjoy quiet evenings or weekend entertaining on the covered back patio, with excellent privacy. Additional features include a main-level laundry room, oversized 2-car garage and tankless water heater.
Schedule a showing today to see this magnificent property that will leave you speechless.
Owner/Agent
Location
State TN
County Loudon County
Interior
Interior Features Walk-In Closet(s), Pantry
Heating Central, Electric, Natural Gas
Cooling Central Air
Flooring Carpet, Other, Tile
Fireplaces Number 1
Fireplace Y
Appliance Dishwasher, Disposal, Microwave, Range, Refrigerator, Oven
Exterior
Garage Spaces 2.0
Utilities Available Electricity Available, Natural Gas Available, Water Available
Amenities Available Pool, Sidewalks
View Y/N false
Private Pool false
Building
Lot Description Wooded, Other, Rolling Slope
Story 1
Sewer Public Sewer
Water Public
Structure Type Frame,Stone,Other,Brick
New Construction false
Schools
Elementary Schools Eaton Elementary
Middle Schools North Middle School
High Schools Loudon High School
Others
Senior Community false
Special Listing Condition Standard
Read Less

© 2025 Listings courtesy of RealTrac as distributed by MLS GRID. All Rights Reserved.
GET MORE INFORMATION




