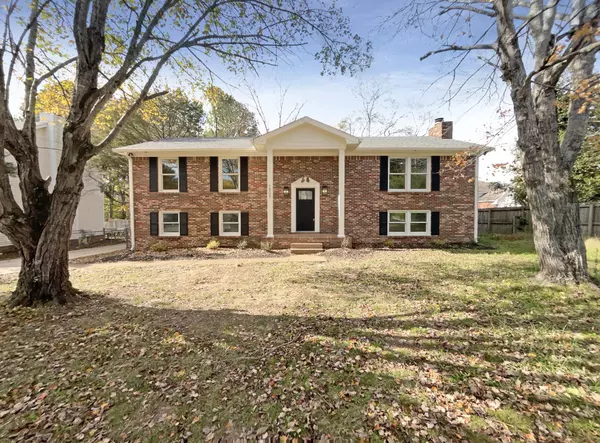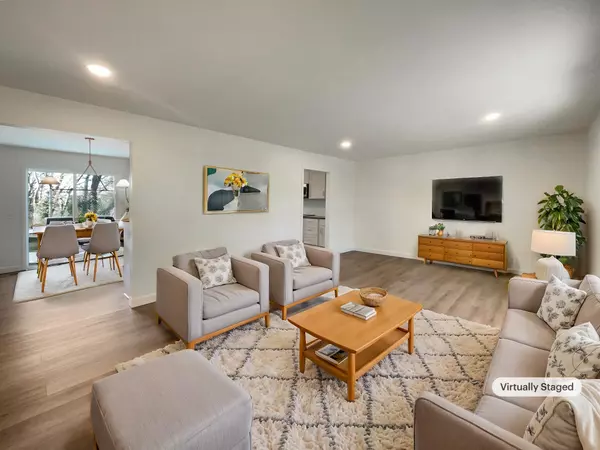For more information regarding the value of a property, please contact us for a free consultation.
7605 Rolling River Pkwy Nashville, TN 37221
Want to know what your home might be worth? Contact us for a FREE valuation!

Our team is ready to help you sell your home for the highest possible price ASAP
Key Details
Sold Price $475,000
Property Type Single Family Home
Sub Type Single Family Residence
Listing Status Sold
Purchase Type For Sale
Square Footage 2,462 sqft
Price per Sqft $192
Subdivision Rolling River Estates
MLS Listing ID 2764111
Sold Date 09/04/25
Bedrooms 3
Full Baths 3
HOA Fees $54/mo
HOA Y/N Yes
Year Built 1981
Annual Tax Amount $2,788
Lot Size 0.410 Acres
Acres 0.41
Lot Dimensions 83 X 200
Property Sub-Type Single Family Residence
Property Description
100-Day Home Warranty coverage available at closing. Seller may consider buyer concessions if made in an offer.Welcome to a home that exudes warmth and sophistication. The interior boasts a neutral color paint scheme that enhances its elegance. The living room is adorned with a cozy fireplace, adding a touch of comfort to the space. The kitchen is a chef's dream, featuring an accent backsplash and all stainless steel appliances. Retreat to the primary bathroom, equipped with double sinks for convenience. Outdoor living has never been better with this property's deck and patio, which are ideal for hosting gatherings or enjoying. and the fully fenced back yard offers privacy and security. This property is a perfect blend of style and functionality. Don't miss this unique opportunity to make this beautiful house your home.This home has been virtually staged to illustrate its potential.
Location
State TN
County Davidson County
Interior
Heating Central
Cooling Central Air
Flooring Carpet, Vinyl
Fireplace N
Appliance Range, Dishwasher, Microwave
Exterior
Garage Spaces 2.0
Utilities Available Water Available
View Y/N false
Private Pool false
Building
Story 2
Sewer Public Sewer
Water Private
Structure Type Brick,Vinyl Siding
New Construction false
Schools
Elementary Schools Harpeth Valley Elementary
Middle Schools Bellevue Middle
High Schools Hillsboro Comp High School
Others
Senior Community false
Special Listing Condition Standard
Read Less

© 2025 Listings courtesy of RealTrac as distributed by MLS GRID. All Rights Reserved.
GET MORE INFORMATION




