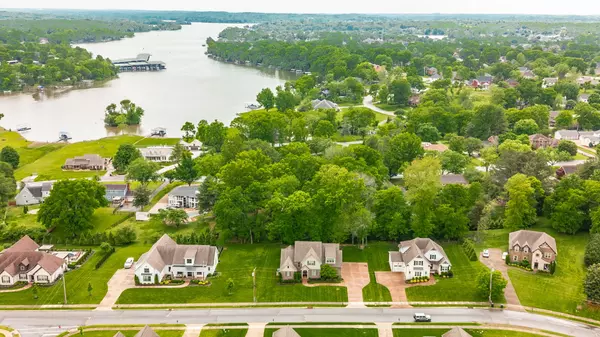For more information regarding the value of a property, please contact us for a free consultation.
1092 Summerstar Cir Gallatin, TN 37066
Want to know what your home might be worth? Contact us for a FREE valuation!

Our team is ready to help you sell your home for the highest possible price ASAP
Key Details
Sold Price $749,000
Property Type Single Family Home
Sub Type Single Family Residence
Listing Status Sold
Purchase Type For Sale
Square Footage 2,863 sqft
Price per Sqft $261
Subdivision Baywood Pointe
MLS Listing ID 2864962
Sold Date 09/03/25
Bedrooms 4
Full Baths 3
Half Baths 1
HOA Fees $16/ann
HOA Y/N Yes
Year Built 2017
Annual Tax Amount $3,391
Lot Size 0.440 Acres
Acres 0.44
Property Sub-Type Single Family Residence
Property Description
Welcome to your dream home in Gallatin! From the charming curb appeal that greets you the moment you arrive to the backyard oasis that's filled with privacy and wildlife. This stunning 4-bedroom, 3.5-bath residence offers an open-concept main living area perfect for entertaining. Primary suite located on the main floor with large walk-in closet and bath. You can also find another large suite located on the 2nd floor with separate bathroom and large walk-in closet (Plus a hidden walk-in shoe closet within). Bonus room on second floor that could also be used as an office. This home combines comfort, style, and functionality in one beautiful package. Don't miss your chance to own this gem in one of Gallatin's most desirable neighborhoods by the lake. Frank Betz Plan built by Frank Batson Homes! Don't miss this one!
Location
State TN
County Sumner County
Rooms
Main Level Bedrooms 1
Interior
Interior Features Ceiling Fan(s), Entrance Foyer, Extra Closets, Open Floorplan, Pantry, Walk-In Closet(s), Kitchen Island
Heating Central, Natural Gas
Cooling Central Air
Flooring Carpet, Wood, Tile
Fireplaces Number 1
Fireplace Y
Appliance Double Oven, Gas Range, Dishwasher, Disposal, Microwave, Stainless Steel Appliance(s)
Exterior
Garage Spaces 2.0
Utilities Available Natural Gas Available, Water Available
Amenities Available Sidewalks
View Y/N false
Roof Type Asphalt
Private Pool false
Building
Lot Description Level
Story 2
Sewer Public Sewer
Water Public
Structure Type Brick,Hardboard Siding
New Construction false
Schools
Elementary Schools Howard Elementary
Middle Schools Rucker Stewart Middle
High Schools Gallatin Senior High School
Others
Senior Community false
Special Listing Condition Standard
Read Less

© 2025 Listings courtesy of RealTrac as distributed by MLS GRID. All Rights Reserved.
GET MORE INFORMATION




