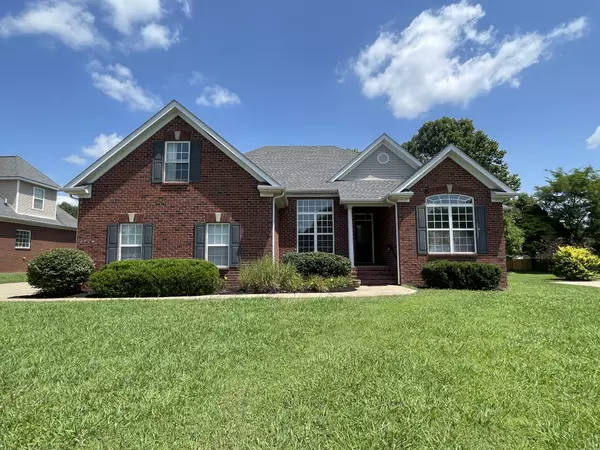For more information regarding the value of a property, please contact us for a free consultation.
2714 Maylon Dr Murfreesboro, TN 37128
Want to know what your home might be worth? Contact us for a FREE valuation!

Our team is ready to help you sell your home for the highest possible price ASAP
Key Details
Sold Price $450,000
Property Type Single Family Home
Sub Type Single Family Residence
Listing Status Sold
Purchase Type For Sale
Square Footage 2,323 sqft
Price per Sqft $193
Subdivision Westhaven Estates Sec 1 Amended
MLS Listing ID 2937065
Sold Date 08/21/25
Bedrooms 3
Full Baths 2
HOA Fees $13/qua
HOA Y/N Yes
Year Built 2005
Annual Tax Amount $2,682
Lot Size 0.320 Acres
Acres 0.32
Lot Dimensions 90.65 X 159.08 IRR
Property Sub-Type Single Family Residence
Property Description
The story about this warm and wonderful home is all about the expansive kitchen, which functions as the hub (and heart!) of the home! Great for cooking together, keeping your eye on kids or hanging out with guests. So much counter space. So many cabinets.Such a great layout! The next thing that you'll want to pay attention to are the huge windows. So much natural light!! High ceilings, spacious rooms, a convenient and private split floor-plan, covered back porch and a spacious two-car garage with room for a workbench and storage. Round it all out with a great group of friendly and supportive neighbors and you've got pretty much the perfect spot to live. Don't wait or this one will be gone!
Location
State TN
County Rutherford County
Rooms
Main Level Bedrooms 3
Interior
Heating Central
Cooling Central Air
Flooring Carpet, Wood, Vinyl
Fireplaces Number 1
Fireplace Y
Appliance Electric Oven, Dishwasher, Microwave, Refrigerator, Stainless Steel Appliance(s)
Exterior
Garage Spaces 2.0
Utilities Available Water Available
View Y/N false
Roof Type Shingle
Private Pool false
Building
Story 2
Sewer Public Sewer
Water Public
Structure Type Brick
New Construction false
Schools
Elementary Schools Cason Lane Academy
Middle Schools Rockvale Middle School
High Schools Rockvale High School
Others
Senior Community false
Special Listing Condition Standard
Read Less

© 2025 Listings courtesy of RealTrac as distributed by MLS GRID. All Rights Reserved.
GET MORE INFORMATION




