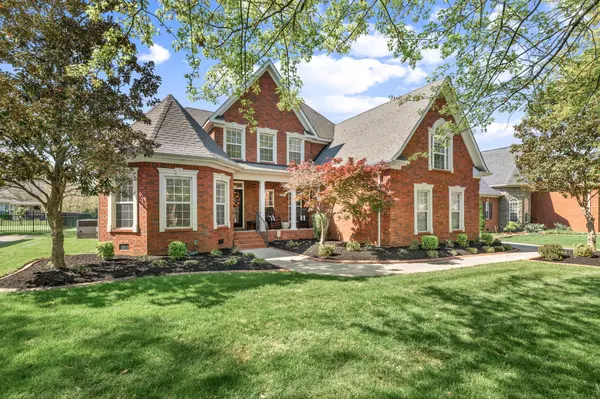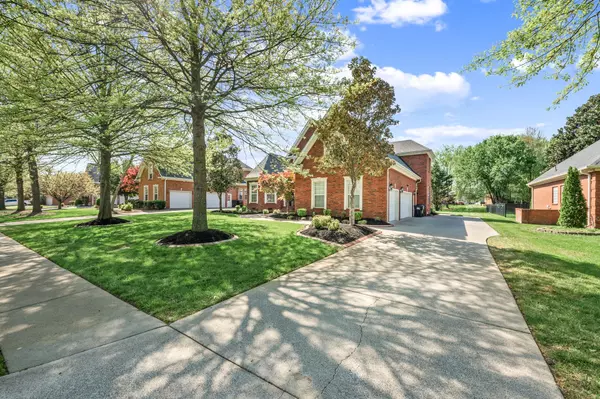For more information regarding the value of a property, please contact us for a free consultation.
5417 Cavendish Dr Murfreesboro, TN 37128
Want to know what your home might be worth? Contact us for a FREE valuation!

Our team is ready to help you sell your home for the highest possible price ASAP
Key Details
Sold Price $720,000
Property Type Single Family Home
Sub Type Single Family Residence
Listing Status Sold
Purchase Type For Sale
Square Footage 3,704 sqft
Price per Sqft $194
Subdivision Berkshire Sec 4 Ph 3
MLS Listing ID 2868141
Sold Date 08/21/25
Bedrooms 4
Full Baths 4
HOA Fees $53/mo
HOA Y/N Yes
Year Built 2005
Annual Tax Amount $4,310
Lot Size 0.370 Acres
Acres 0.37
Lot Dimensions 85 X 185.22 IRR
Property Sub-Type Single Family Residence
Property Description
Custom, move in ready home in the wonderful Berkshire subdivision. Spacious rooms throughout - 2BR's down and 2BR's up. Loads of trim and beautiful hw's. The sunken upstairs bonus room with surround sound includes a custom wet bar or you can hang in the hearth room just off the open kitchen, perfect for entertaining. This "smart" home features: NEST thermostats, Chamberlain garage door openers, automatic ext. LED lighting, whole home indoor/outdoor 7 zoned audio system and smart appliances. The outdoors also include a covered porch and patio along w/ an invisible fence for pets! This neighborhood includes 2 pools, a pavillion, basketball court and sidewalks. *Seller to offer a one year home warranty and will pay for 12 months of HOA fees with full price offer.* Seller has an accepted offer with a 48-hour right of first refusal contingency.
Location
State TN
County Rutherford County
Rooms
Main Level Bedrooms 2
Interior
Interior Features Ceiling Fan(s), Walk-In Closet(s), Wet Bar
Heating Central, Electric, Natural Gas
Cooling Central Air
Flooring Carpet, Wood, Tile
Fireplaces Number 1
Fireplace Y
Appliance Built-In Electric Oven, Cooktop, Dishwasher, Disposal, Microwave
Exterior
Garage Spaces 3.0
Utilities Available Electricity Available, Natural Gas Available, Water Available
Amenities Available Pool, Sidewalks, Underground Utilities
View Y/N false
Private Pool false
Building
Story 2
Sewer Public Sewer
Water Public
Structure Type Brick,Vinyl Siding
New Construction false
Schools
Elementary Schools Blackman Elementary School
Middle Schools Blackman Middle School
High Schools Blackman High School
Others
Senior Community false
Special Listing Condition Standard
Read Less

© 2025 Listings courtesy of RealTrac as distributed by MLS GRID. All Rights Reserved.
GET MORE INFORMATION




