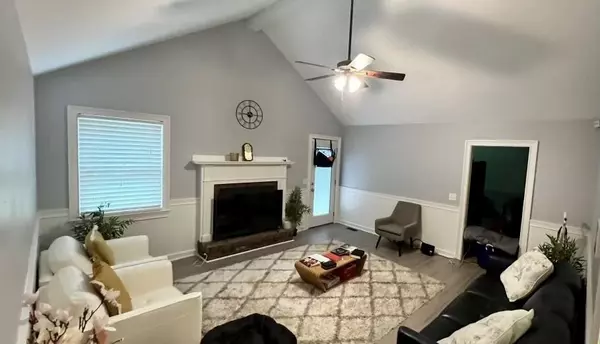Bought with Jon D'Avanzo
For more information regarding the value of a property, please contact us for a free consultation.
5620 Landrum Drive Ooltewah, TN 37363
Want to know what your home might be worth? Contact us for a FREE valuation!

Our team is ready to help you sell your home for the highest possible price ASAP
Key Details
Sold Price $342,000
Property Type Single Family Home
Sub Type Single Family Residence
Listing Status Sold
Purchase Type For Sale
Square Footage 2,032 sqft
Price per Sqft $168
Subdivision Edgemont Unit 2
MLS Listing ID 2979000
Sold Date 10/16/23
Bedrooms 3
Full Baths 2
HOA Y/N No
Year Built 1986
Annual Tax Amount $1,966
Lot Size 0.340 Acres
Acres 0.34
Lot Dimensions 92.0X149.0IRR
Property Sub-Type Single Family Residence
Property Description
**Charming 2 Bedroom Home + In-Progress 1 Bed Apartment - Customize to Your Heart's Desire!**
Welcome to this delightful 2 bedroom, 1 bath abode, seamlessly blending timeless character with exciting opportunities for personalization. The main living areas have been tastefully redone, setting the stage for you to design and craft the kitchen of your dreams.
Attached to the main home is a 1 bedroom, 1 bath apartment, currently undergoing a transformation. The exciting part? The seller already has a significant selection of materials and items on site - they're just waiting for your creative touch to bring it all together. This space is perfect for those looking to inject their own flair and finish a renovation project. You could easily turn this into a luxurious primary suite as well.
The apartment isn't just an opportunity for customization - it's also a potential income stream! With its separate entrance and facilities, it's primed to be an income-producing rental or an Airbnb hotspot.
In summary:
- Main Home: 2 beds, 1 bath with refreshed living spaces and kitchen-ready for customization.
- In-Progress Apartment: 1 bed, 1 bath with a majority of remodeling items provided.
- An ideal chance for additional income.
Dive into this unique opportunity to own, customize, and potentially profit from this dual-living property. Don't miss out!
Location
State TN
County Hamilton County
Interior
Interior Features Open Floorplan
Heating Central, Electric
Cooling Central Air, Electric
Flooring Vinyl, Other
Fireplaces Number 1
Fireplace Y
Appliance Washer, Refrigerator, Electric Range, Dryer, Dishwasher
Exterior
Garage Spaces 2.0
Utilities Available Electricity Available, Water Available
View Y/N false
Roof Type Asphalt
Private Pool false
Building
Lot Description Level
Story 1
Water Public
Structure Type Brick,Other
New Construction false
Schools
Elementary Schools Wolftever Creek Elementary School
Middle Schools Ooltewah Middle School
High Schools Ooltewah High School
Others
Senior Community false
Special Listing Condition Standard
Read Less

© 2025 Listings courtesy of RealTrac as distributed by MLS GRID. All Rights Reserved.
GET MORE INFORMATION




