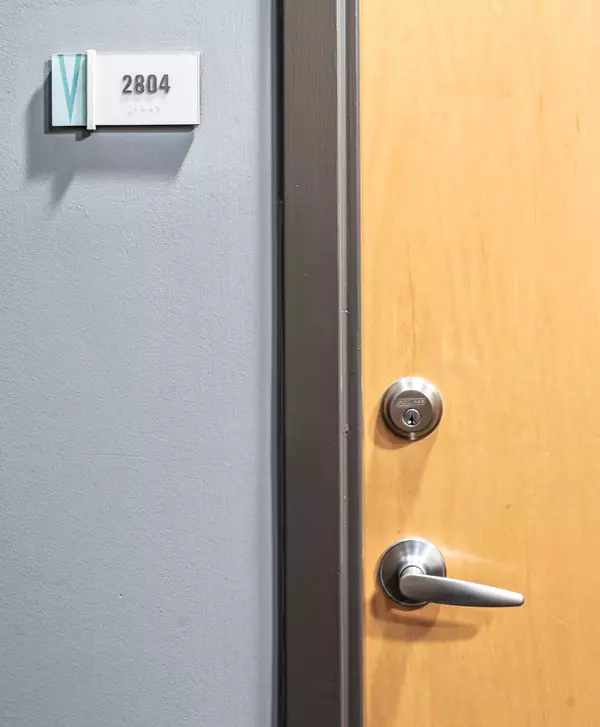For more information regarding the value of a property, please contact us for a free consultation.
415 Church St #2804 Nashville, TN 37219
Want to know what your home might be worth? Contact us for a FREE valuation!

Our team is ready to help you sell your home for the highest possible price ASAP
Key Details
Sold Price $505,900
Property Type Single Family Home
Sub Type High Rise
Listing Status Sold
Purchase Type For Sale
Square Footage 732 sqft
Price per Sqft $691
Subdivision Viridian
MLS Listing ID 2883020
Sold Date 08/13/25
Bedrooms 1
Full Baths 1
HOA Fees $525/mo
HOA Y/N Yes
Year Built 2006
Annual Tax Amount $3,037
Property Sub-Type High Rise
Property Description
Spectacular sunsets await you from this west-facing, one-of-a-kind, 28th floor unit. Located in a prime downtown location, you'll be steps from the best dining, entertainment, and attractions Music City has to offer. This unit has been totally renovated and meticulously maintained. Features include fresh paint, decorative wallpaper, 6-inch hickory hardwood flooring, 6-inch baseboards, custom doors and new hardware throughout. Kitchen includes new cabinetry, quartz countertops, decorator tile backsplash, soft close doors and drawers, trash and recycle pullouts and pantry. Raised pub height countertop has been extended to seat 6. LG appliances and Bosch dishwasher. Full size washer/dryer closet with storage cabinets. Owner's suite has two reach-in closets with adjustable built-ins. Bathroom features seamless glass walk-in shower with rain cap and floating vanity. If you are looking for a move-in ready, turn-key downtown high-rise condo, this is the one. Viridian residents enjoy a roof-top pool, clubroom, grocery store, and 24-hour concierge services. Unit comes with one deeded parking space (#423). Select furnishings can be purchased outside of the contract.
Location
State TN
County Davidson County
Rooms
Main Level Bedrooms 1
Interior
Interior Features High Speed Internet
Heating Electric
Cooling Electric
Flooring Wood
Fireplace N
Appliance Built-In Electric Range, Dishwasher, Disposal, Dryer, Freezer, Ice Maker, Microwave, Refrigerator, Stainless Steel Appliance(s), Washer
Exterior
Garage Spaces 1.0
Utilities Available Electricity Available, Water Available
Amenities Available Clubhouse, Fitness Center, Gated, Pool
View Y/N false
Private Pool false
Building
Story 31
Sewer Public Sewer
Water Public
Structure Type Other
New Construction false
Schools
Elementary Schools Jones Paideia Magnet
Middle Schools John Early Paideia Magnet
High Schools Pearl Cohn Magnet High School
Others
HOA Fee Include Maintenance Grounds,Internet,Recreation Facilities,Trash
Senior Community false
Special Listing Condition Standard
Read Less

© 2025 Listings courtesy of RealTrac as distributed by MLS GRID. All Rights Reserved.



