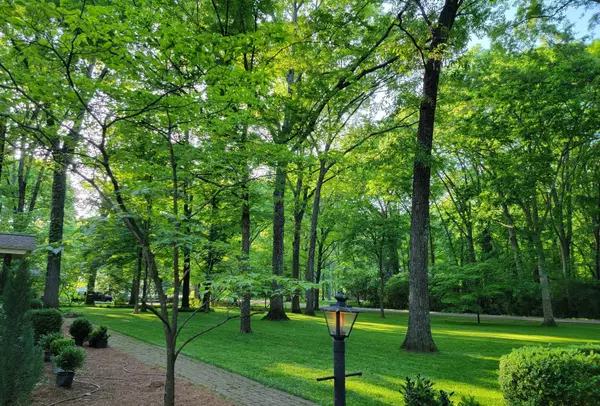For more information regarding the value of a property, please contact us for a free consultation.
315 Gun Club Rd Nashville, TN 37205
Want to know what your home might be worth? Contact us for a FREE valuation!

Our team is ready to help you sell your home for the highest possible price ASAP
Key Details
Sold Price $1,650,000
Property Type Single Family Home
Sub Type Single Family Residence
Listing Status Sold
Purchase Type For Sale
Square Footage 2,480 sqft
Price per Sqft $665
Subdivision West Meade Farms
MLS Listing ID 2922413
Sold Date 08/11/25
Bedrooms 3
Full Baths 3
HOA Y/N No
Year Built 1951
Annual Tax Amount $6,183
Lot Size 1.250 Acres
Acres 1.25
Lot Dimensions 215 X 320
Property Sub-Type Single Family Residence
Property Description
One of the prettiest lots and possibly the best location in West Meade.
Take a deep breath... and take in the tranquil urban forrest on this quiet block with 100'+ tall hardwood cannopy, creating a shaded lane for walking or biking ...often with more foot traffic than cars.
This turnkey 3br/3ba fully remodeled ranch has 9'ceilings, new/refinished hardwood floors & tile, new kitchen, laundry, central vac, owners suite, new roof & all mechanicals, 3-CAR Carport with attached 20x20 storage and separate 14x24 garden/hobby shed. Move in, modify, or build to your heart's desire on this 1.2+ac paradise, just minutes from downtown.
Call Donna Cook 615-617-7996.
Location
State TN
County Davidson County
Rooms
Main Level Bedrooms 3
Interior
Interior Features Built-in Features, Ceiling Fan(s), Central Vacuum, Entrance Foyer, High Ceilings, Open Floorplan, Pantry, Redecorated, Walk-In Closet(s), High Speed Internet
Heating Central
Cooling Ceiling Fan(s), Central Air, Electric
Flooring Carpet, Wood, Tile
Fireplaces Number 1
Fireplace Y
Appliance Built-In Electric Oven, Double Oven, Built-In Electric Range, Cooktop, Dishwasher, Disposal, Microwave, Refrigerator, Stainless Steel Appliance(s)
Exterior
Utilities Available Electricity Available, Water Available, Cable Connected
View Y/N false
Roof Type Asphalt
Private Pool false
Building
Lot Description Level
Story 1
Sewer Public Sewer
Water Public
Structure Type Brick
New Construction false
Schools
Elementary Schools Gower Elementary
Middle Schools H. G. Hill Middle
High Schools James Lawson High School
Others
Senior Community false
Special Listing Condition Owner Agent
Read Less

© 2025 Listings courtesy of RealTrac as distributed by MLS GRID. All Rights Reserved.



