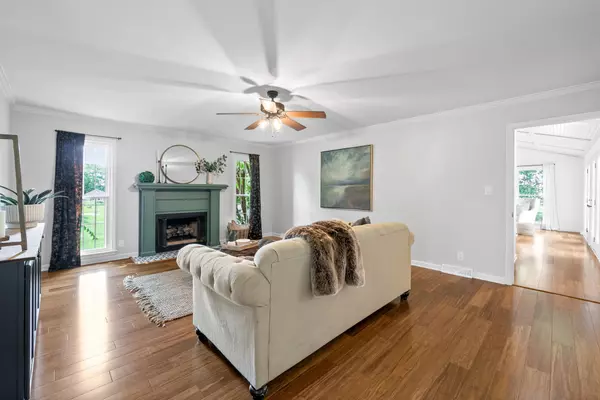For more information regarding the value of a property, please contact us for a free consultation.
1059 Rossview Rd Clarksville, TN 37043
Want to know what your home might be worth? Contact us for a FREE valuation!

Our team is ready to help you sell your home for the highest possible price ASAP
Key Details
Sold Price $480,000
Property Type Single Family Home
Sub Type Single Family Residence
Listing Status Sold
Purchase Type For Sale
Square Footage 3,096 sqft
Price per Sqft $155
Subdivision Page Estates
MLS Listing ID 2904939
Sold Date 08/04/25
Bedrooms 4
Full Baths 3
Half Baths 1
HOA Y/N No
Year Built 1993
Annual Tax Amount $3,243
Lot Size 0.710 Acres
Acres 0.71
Property Sub-Type Single Family Residence
Property Description
This beautifully updated 4-bedroom, 3.5-bath home offers the perfect balance of comfort, space, and location! Nestled on a large, mature lot in an established neighborhood, you'll love the easy access to I-24 and the highly-rated nearby schools. Inside, the heart of the home is a stunning kitchen with a gas stove, stainless steel appliances, and plenty of workspace—ideal for home cooks and entertainers alike. The main living area flows into the dining space, creating a warm, open feel.
At the back of the home, you'll find a spacious bonus room with a custom bar, perfect for hosting friends, watching the game, or creating your own getaway space. The primary suite is generously sized with a layout built for comfort and privacy. This home is ready to welcome you. Don't miss your chance—schedule your private showing today!
Location
State TN
County Montgomery County
Rooms
Main Level Bedrooms 1
Interior
Interior Features Built-in Features, Ceiling Fan(s), Entrance Foyer, High Ceilings, Pantry, Walk-In Closet(s), Wet Bar
Heating Central, Natural Gas
Cooling Central Air, Electric
Flooring Carpet, Wood, Tile
Fireplaces Number 2
Fireplace Y
Appliance Built-In Gas Oven, Cooktop, Dishwasher, Disposal, Dryer, Microwave, Refrigerator, Stainless Steel Appliance(s), Washer
Exterior
Garage Spaces 2.0
Utilities Available Electricity Available, Natural Gas Available, Water Available
View Y/N false
Roof Type Shingle
Private Pool false
Building
Lot Description Level
Story 2
Sewer Public Sewer
Water Public
Structure Type Brick,Vinyl Siding
New Construction false
Schools
Elementary Schools Rossview Elementary
Middle Schools Rossview Middle
High Schools Rossview High
Others
Senior Community false
Special Listing Condition Standard
Read Less

© 2025 Listings courtesy of RealTrac as distributed by MLS GRID. All Rights Reserved.



