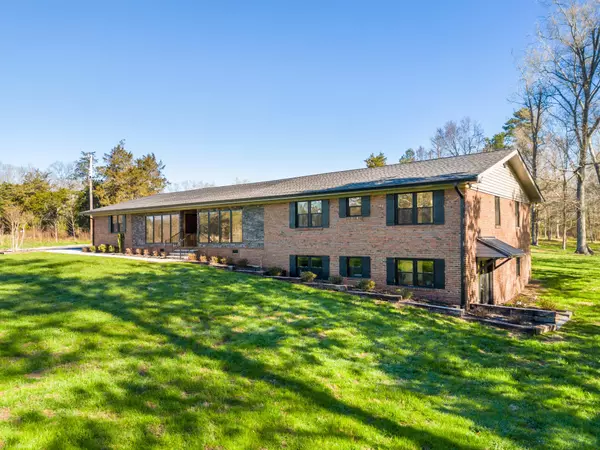For more information regarding the value of a property, please contact us for a free consultation.
2444 Hensley Road #NW Cleveland, TN 37312
Want to know what your home might be worth? Contact us for a FREE valuation!

Our team is ready to help you sell your home for the highest possible price ASAP
Key Details
Sold Price $625,000
Property Type Single Family Home
Sub Type Single Family Residence
Listing Status Sold
Purchase Type For Sale
Square Footage 2,392 sqft
Price per Sqft $261
MLS Listing ID 2963879
Sold Date 07/30/25
Bedrooms 4
Full Baths 3
Half Baths 1
HOA Y/N No
Year Built 1966
Annual Tax Amount $2,155
Lot Size 2.470 Acres
Acres 2.47
Lot Dimensions 2.47 Acres
Property Sub-Type Single Family Residence
Property Description
This beautifully remodeled brick one level home offers the perfect mix of peaceful country living and easy access to everything you need, just minutes from shopping, dining, medical care, and I-75. Set on 2.47± acres with a creek and a 3,000 sq. ft. barn, this home has been taken down to the studs and completely rebuilt with thoughtful updates throughout. Inside, you'll find an open-concept layout with warm walnut hardwood floors, a spacious kitchen featuring a huge 5' x 10' island, granite countertops, stainless steel appliances, and tons of cabinet space. The dining area centers around a cozy brick fireplace and opens to a bright 22 x 22 glassed-in sunroom, perfect for relaxing or entertaining. The home includes two primary suites, each with private baths, including one with a walk-in shower and a freestanding clawfoot tub. A guest bedroom, powder room, and large laundry area round out the main level, along with a two-car garage lined in sleek diamond plate heavy duty tread. Downstairs, there's even more space with a rec room, bedroom, full bath, and walk-out access, ideal for guests or a second living area. Outside, enjoy the gently rolling landscape, mature trees, and flowing creek with your own spacious barn and corral that could easily become a workshop or event space. With a newer roof, updated HVAC, and modern finishes throughout, this home is ready for someone who wants room to breathe without giving up the convenience of town. Schedule your private showing today!
Location
State TN
County Bradley County
Interior
Interior Features Ceiling Fan(s), Walk-In Closet(s)
Heating Central, Electric
Cooling Central Air, Electric
Flooring Wood, Tile
Fireplace N
Appliance Refrigerator, Oven, Microwave, Electric Range, Dishwasher
Exterior
Garage Spaces 2.0
Utilities Available Electricity Available, Water Available
View Y/N false
Roof Type Other
Private Pool false
Building
Lot Description Level, Cleared, Other
Sewer Septic Tank
Water Public
Structure Type Stone,Other,Brick
New Construction false
Schools
Elementary Schools Prospect Elementary School
Middle Schools Ocoee Middle School
High Schools Walker Valley High School
Others
Senior Community false
Special Listing Condition Standard
Read Less

© 2025 Listings courtesy of RealTrac as distributed by MLS GRID. All Rights Reserved.



