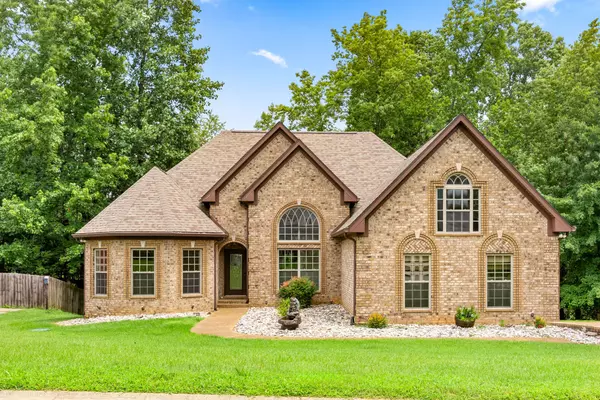For more information regarding the value of a property, please contact us for a free consultation.
3034 Gracie Ann Dr Greenbrier, TN 37073
Want to know what your home might be worth? Contact us for a FREE valuation!

Our team is ready to help you sell your home for the highest possible price ASAP
Key Details
Sold Price $475,000
Property Type Single Family Home
Sub Type Single Family Residence
Listing Status Sold
Purchase Type For Sale
Square Footage 2,100 sqft
Price per Sqft $226
Subdivision Dogwood Trace
MLS Listing ID 2921757
Sold Date 07/28/25
Bedrooms 3
Full Baths 2
Half Baths 1
HOA Y/N No
Year Built 2009
Annual Tax Amount $2,280
Lot Size 0.288 Acres
Acres 0.288
Property Sub-Type Single Family Residence
Property Description
**Charming 3-Bedroom Home with Chef's Kitchen and Spacious Living Areas!**
Welcome to your dream sanctuary where modern elegance meets cozy comfort! This freshly painted 3-bedroom, 2-bath residence invites you in with its warm ambiance and thoughtful design. Nestled in a peaceful neighborhood, this home offers ample space for both relaxation and entertainment.
Step inside to discover a welcoming foyer that leads you into an expansive living area, perfect for hosting family gatherings or enjoying tranquil evenings by the fireplace. The heart of this home is undoubtedly the chef's kitchen, boasting top-of-the-line appliances, generous counter space, and an abundance of storage.
Retreat to your private primary en-suite featuring a stylish bathroom designed with relaxation in mind. Two additional well-appointed bedrooms provide fantastic flexibility – whether used as guest rooms, home offices, or playrooms.
But that's not all! Upstairs awaits a large recreation room above the garage—your new favorite spot for movie nights, game days, or simply unwinding after a long day.
Location
State TN
County Robertson County
Rooms
Main Level Bedrooms 3
Interior
Interior Features Ceiling Fan(s)
Heating Central
Cooling Ceiling Fan(s), Central Air, Electric
Flooring Wood, Tile
Fireplaces Number 1
Fireplace Y
Appliance Oven, Dishwasher, Microwave, Refrigerator
Exterior
Garage Spaces 2.0
Utilities Available Electricity Available, Water Available
View Y/N false
Private Pool false
Building
Story 2
Sewer Public Sewer
Water Public
Structure Type Brick
New Construction false
Schools
Elementary Schools Watauga Elementary
Middle Schools Greenbrier Middle School
High Schools Greenbrier High School
Others
Senior Community false
Special Listing Condition Standard
Read Less

© 2025 Listings courtesy of RealTrac as distributed by MLS GRID. All Rights Reserved.



