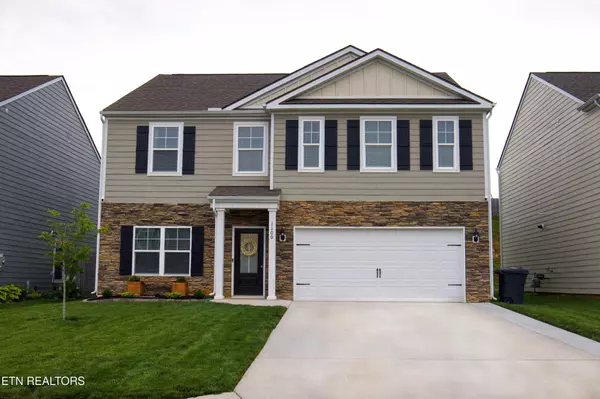Bought with Dawn Moats
For more information regarding the value of a property, please contact us for a free consultation.
1100 Hampton Place Circle Loudon, TN 37774
Want to know what your home might be worth? Contact us for a FREE valuation!

Our team is ready to help you sell your home for the highest possible price ASAP
Key Details
Sold Price $433,000
Property Type Single Family Home
Sub Type Single Family Residence
Listing Status Sold
Purchase Type For Sale
Square Footage 2,872 sqft
Price per Sqft $150
Subdivision Creekside Preserve
MLS Listing ID 2947400
Sold Date 06/23/25
Bedrooms 4
Full Baths 2
Half Baths 1
HOA Fees $20/ann
HOA Y/N Yes
Year Built 2022
Annual Tax Amount $2,506
Lot Size 7,840 Sqft
Acres 0.18
Property Sub-Type Single Family Residence
Property Description
Welcome to Your Dream Home in Creekside Preserve - Loudon, TN!
Nestled in the sought-after Creekside Preserve Subdivision, this beautifully maintained and exceptionally spacious home offers the perfect blend of comfort, style, and thoughtful upgrades. From the moment you step inside, you'll notice the numerous custom touches the current owners have lovingly added throughout—making this home truly one of a kind.
Designed with family living in mind, the open layout provides generous living spaces that flow seamlessly, offering room to gather, relax, and entertain. The heart of the home features a bright and inviting kitchen, ample storage, and modern finishes ideal for both everyday living and hosting.
Step outside and fall in love with the stunning outdoor space—perfect for summer barbecues, cozy evenings, or making memories with friends and family. Whether you're relaxing on the patio or entertaining in the beautifully landscaped yard, this home is built for connection and enjoyment.
With every detail thoughtfully curated and move-in ready, all that's left is for you to move in and start making memories.
Don't miss the chance to call this exceptional property your own—schedule your private showing today!
Location
State TN
County Loudon County
Interior
Interior Features Walk-In Closet(s), Pantry
Heating Central, Electric, Natural Gas
Cooling Central Air
Flooring Vinyl
Fireplaces Number 1
Fireplace Y
Appliance Dishwasher, Disposal, Microwave, Oven
Exterior
Garage Spaces 2.0
Utilities Available Electricity Available, Natural Gas Available, Water Available
Amenities Available Sidewalks
View Y/N false
Private Pool false
Building
Lot Description Level, Rolling Slope
Story 2
Sewer Public Sewer
Water Public
Structure Type Other,Brick
New Construction false
Schools
Elementary Schools Loudon Elementary
Middle Schools Ft Loudoun Middle School
High Schools Loudon High School
Others
Senior Community false
Special Listing Condition Standard
Read Less

© 2025 Listings courtesy of RealTrac as distributed by MLS GRID. All Rights Reserved.
GET MORE INFORMATION




