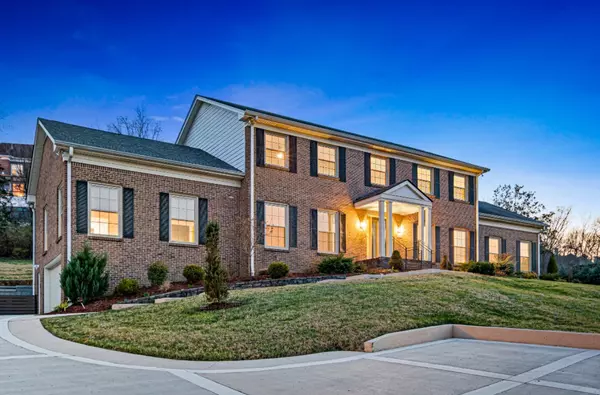For more information regarding the value of a property, please contact us for a free consultation.
5103 Fountainhead Dr Brentwood, TN 37027
Want to know what your home might be worth? Contact us for a FREE valuation!

Our team is ready to help you sell your home for the highest possible price ASAP
Key Details
Sold Price $1,546,000
Property Type Single Family Home
Sub Type Single Family Residence
Listing Status Sold
Purchase Type For Sale
Square Footage 4,278 sqft
Price per Sqft $361
Subdivision Fountainhead Sec 3
MLS Listing ID 2799902
Sold Date 07/25/25
Bedrooms 4
Full Baths 4
Half Baths 1
HOA Fees $20/ann
HOA Y/N Yes
Year Built 1981
Annual Tax Amount $4,356
Lot Size 1.060 Acres
Acres 1.06
Lot Dimensions 148 X 270
Property Sub-Type Single Family Residence
Property Description
Welcome to 5103 Fountainhead Drive. The first floor features a two-story foyer, spacious rooms, a stunning kitchen with stainless steel appliances and a primary bedroom with two walk-in closets and two full bathrooms. Upstairs you will find a second primary bedrooom, two other bedrooms, and a hobby room - perfect spot for homework or small office. Two of the upstairs bedrooms have walk-in closets that lead to additional finished attic storage -not included in the square footage. This loved home features a two-car garage with unfinished basement storage. The fenced in back yard offers a flat play area for any size family. Zoned for award winning Scales, Brentwood Middle & Brentwood High. You can't beat the convenience of Fountainhead! This home is located within 2 miles of I-65, Brentwood City Center, zoned schools, and more.
Location
State TN
County Williamson County
Rooms
Main Level Bedrooms 1
Interior
Interior Features Built-in Features, Ceiling Fan(s), Central Vacuum, Entrance Foyer, High Ceilings, Pantry, Walk-In Closet(s), Kitchen Island
Heating Central
Cooling Ceiling Fan(s), Central Air
Flooring Carpet, Wood, Tile
Fireplaces Number 1
Fireplace Y
Appliance Electric Oven, Gas Range, Dishwasher, Disposal, Dryer, Microwave, Refrigerator, Stainless Steel Appliance(s), Washer
Exterior
Exterior Feature Gas Grill
Garage Spaces 2.0
Utilities Available Water Available
View Y/N false
Roof Type Shingle
Private Pool false
Building
Story 2
Sewer Public Sewer
Water Public
Structure Type Brick,Vinyl Siding
New Construction false
Schools
Elementary Schools Scales Elementary
Middle Schools Brentwood Middle School
High Schools Brentwood High School
Others
Senior Community false
Special Listing Condition Standard
Read Less

© 2025 Listings courtesy of RealTrac as distributed by MLS GRID. All Rights Reserved.



