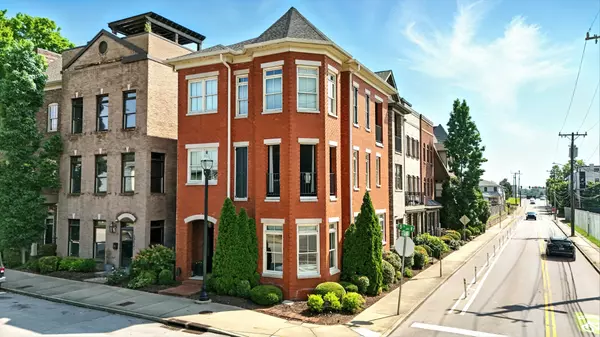For more information regarding the value of a property, please contact us for a free consultation.
1700 5th Ave #N Nashville, TN 37208
Want to know what your home might be worth? Contact us for a FREE valuation!

Our team is ready to help you sell your home for the highest possible price ASAP
Key Details
Sold Price $1,334,000
Property Type Townhouse
Sub Type Townhouse
Listing Status Sold
Purchase Type For Sale
Square Footage 2,270 sqft
Price per Sqft $587
Subdivision Germantown / Salemtown
MLS Listing ID 2957707
Sold Date 07/18/25
Bedrooms 3
Full Baths 2
Half Baths 1
HOA Y/N No
Year Built 2013
Annual Tax Amount $6,863
Lot Size 1,306 Sqft
Acres 0.03
Property Sub-Type Townhouse
Property Description
Sold pre-market. Style, location, and luxury come together in perfect harmony in this stunning 3-bedroom brownstone in the vibrant and walkable Salemtown neighborhood. Thoughtfully designed with a keen eye for detail, this home boasts lavish finishes throughout. The spacious layout offers three generously sized bedrooms—perfect for guests, roommates, or working from home. The luxurious primary suite occupies the entire second floor and is equipped with an impressive ensuite bathroom and closet. The crown jewel? A gorgeous second-story screened-in porch—your private retreat for morning coffee or evening cocktails. Just minutes from downtown and surrounded by local favorites, this home is as much about the lifestyle as it is the address. Whether you're entertaining friends or enjoying a quiet night in, this sophisticated brownstone offers an exceptional opportunity to live beautifully in one of Nashville's most exciting neighborhoods.
Location
State TN
County Davidson County
Interior
Heating Central, Natural Gas
Cooling Central Air, Electric
Flooring Carpet, Wood, Tile
Fireplaces Number 1
Fireplace Y
Appliance Electric Oven, Built-In Electric Range, Dishwasher, Disposal, Microwave, Refrigerator
Exterior
Utilities Available Electricity Available, Water Available
View Y/N false
Private Pool false
Building
Story 3
Sewer Public Sewer
Water Public
Structure Type Brick
New Construction false
Schools
Elementary Schools Jones Paideia Magnet
Middle Schools John Early Paideia Magnet
High Schools Pearl Cohn Magnet High School
Others
Senior Community false
Special Listing Condition Standard
Read Less

© 2025 Listings courtesy of RealTrac as distributed by MLS GRID. All Rights Reserved.



